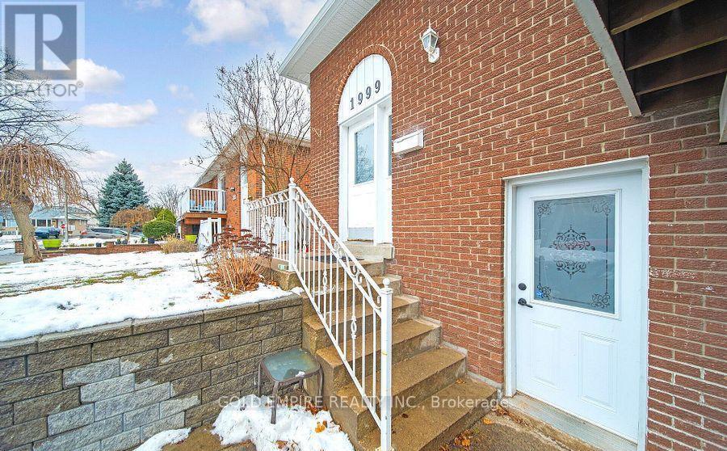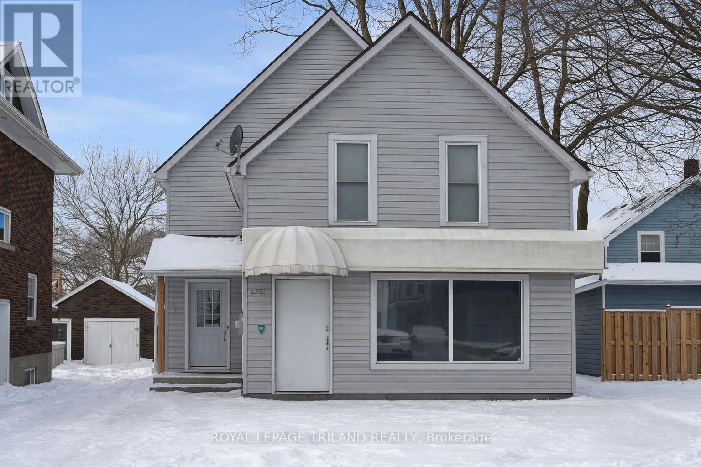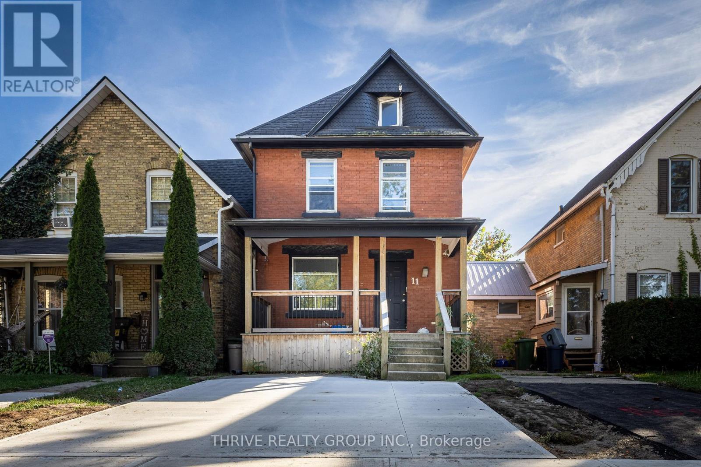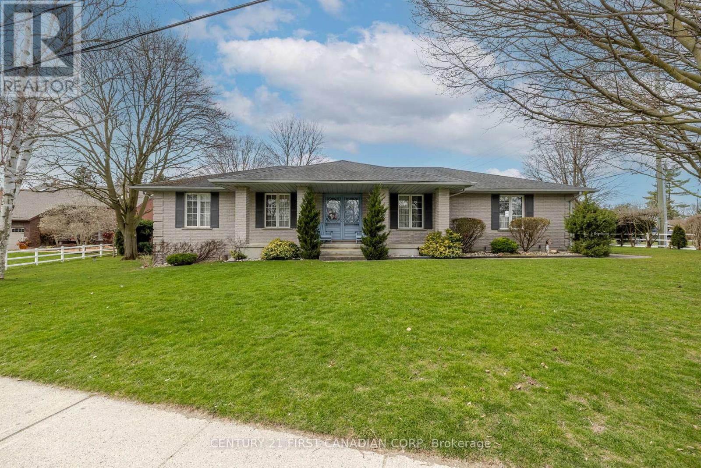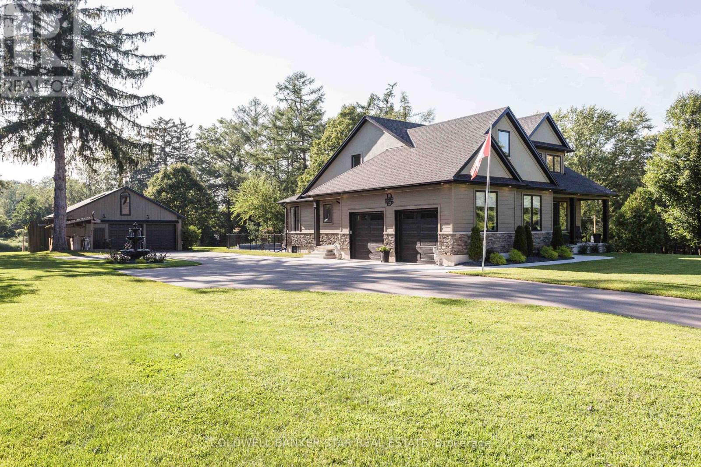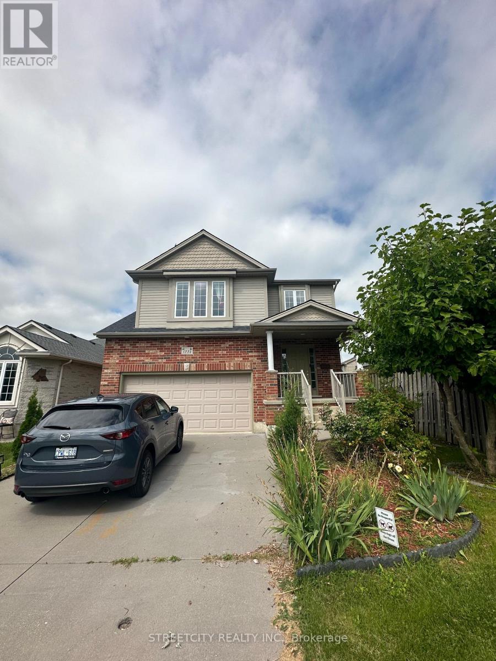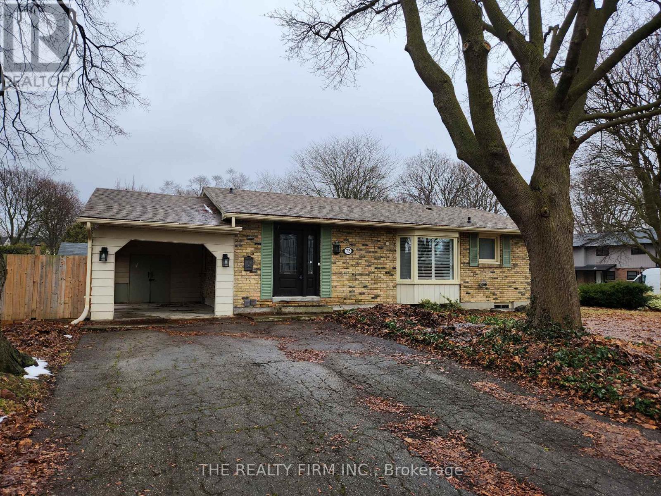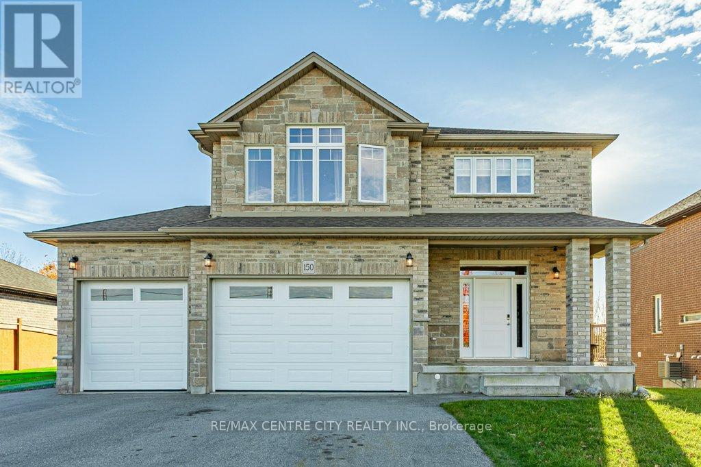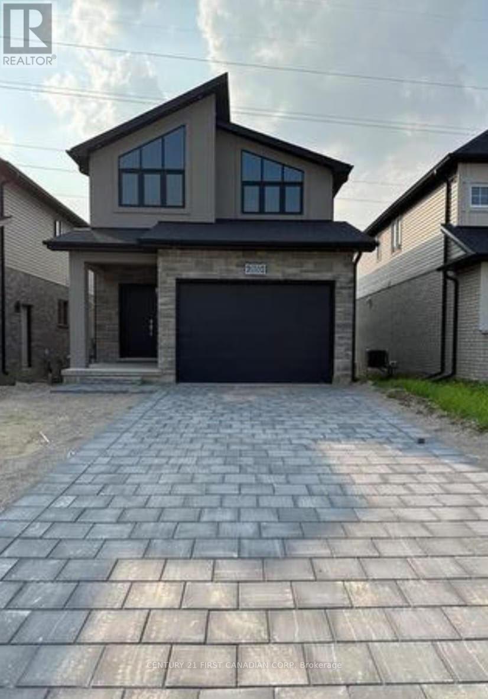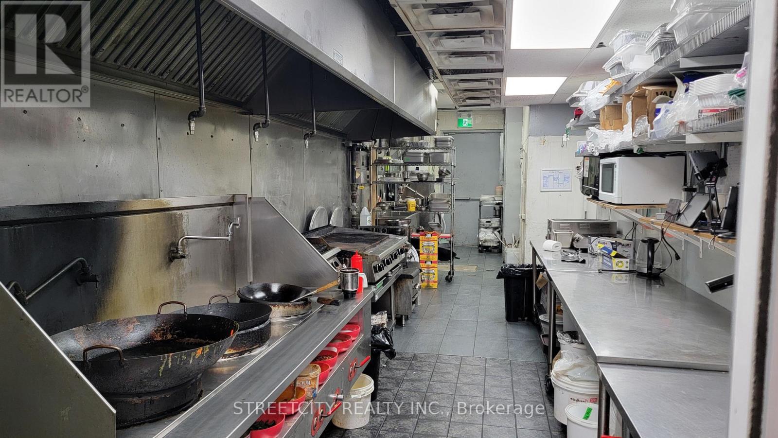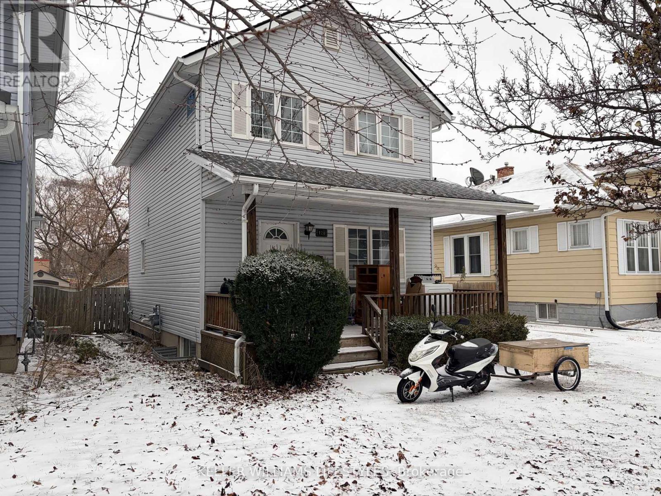Listings
Lower Unit - 1999 Carrera Lane
Mississauga, Ontario
Bright and spacious walk-out basement apartment with large look-out windows, offering an abundance of natural light-this space truly does not feel like a basement. The open-concept living, dining, and kitchen area spans approximately 35 ft x 11 ft, providing a generous and functional layout. Convenient ground-level walk-out to the backyard. Ideally located within walking distance to Clarkson GO Station, shopping, schools, parks, and public transit. Includes two tandem driveway parking spaces. Suitable for tenants with stable employment and good credit; newcomers with strong financial backgrounds and students are also welcome. Vacant and easy to show. Immediate occupancy available. BASEMENT TENANT TO PAY 30% OF ALL UTILITIES. (id:60297)
Gold Empire Realty Inc.
230 Colborne Street
Central Elgin, Ontario
Excellent opportunity in the heart of Port Stanley's commercial district. 230 Colborne Street offers a 613 sq ft commercial unit with approximately 411 sq ft of usable operating space. Extremely permissive zoning for a variety of uses. Ideal for a boutique retail, professional office, personal service, or food-oriented business under B1 zoning. The space currently includes two bathrooms and a kitchen, well-suited for staff use or back-of-house support, and the landlord is open to renovations or layout changes depending on the incoming business model-offering flexibility rarely found at this size point. Located in a high-visibility, walkable core location surrounded by established businesses and year-round foot traffic. No on-site parking; however, nearby municipal lots and public parking serve the commercial district. Utilities are shared on a proportional basis. No HST on rent. A smart, efficient footprint in one of Port Stanley's most desirable commercial locations. (id:60297)
Royal LePage Triland Realty
11 Forest Avenue
St. Thomas, Ontario
HUGE POTENTIAL! Spacious and full of opportunity, this oversized duplex is the perfect addition to any investor's portfolio. The property features two vacant units, allowing you to set market rents and start strong from day one!The main floor offers a large one-bedroom layout with potential to add a second bedroom, while the upper level includes a bright, updated three-bedroom unit with access to a finished attic that serves as an impressive family room + a fourth bedroom.Recent upgrades include a newly poured concrete driveway, offering clean curb appeal and low-maintenance parking for tenants.Conveniently located just steps from the downtown core, schools, parks, and all amenities, it's an ideal spot for attracting quality tenants. Don't miss this chance to secure a fully vacant duplex in one of St. Thomas's most in-demand rental areas-a solid, versatile property with great income potential. (id:60297)
Thrive Realty Group Inc.
196 Hull Road
Strathroy-Caradoc, Ontario
Welcome to 196 Hull Road, Strathroy. Charming Brick Ranch on Corner Lot with Room to Grow! A spacious and beautifully maintained solid brick ranch located on a premium corner lot in a desirable Strathroy neighbourhood. Offering 1,922 sq. ft. of main floor living and a fully finished lower level, this home blends classic charm with comfortable modern touches. Built in 1989 and sitting on a generous lot, this property provides ample room for families, entertainersor anyone looking for a roomy one-floor lifestyle. The main level features a large kitchen w granite countertops, solid oak cabinetry, and durable laminate flooring. A formal dining room with French doors opens into a bright and inviting family room boasting engineered hardwood, a cozy gas fireplace, and cathedral ceilings ideal for relaxing or entertaining. The main bath was beautifully remodelled in 2021 and includes a double-sink vanity & a tub/shower combo. The spacious primary bedroom features double closets and carpeting, while the second bedroom offers ample space and comfort. A third room on the main floor, currently used as a living room, could easily function as a third bedroom. A convenient 2-piece bath, laundry room, and back closet complete the main level. The expansive lower level offers a large family/rec room with a bar area, perfect for a pool table or shuffleboard. Two additional bedrooms with large windows and laminate flooring, a 3-piece bathroom, and generous storage space round out the basement level. Outside, enjoy your fenced backyard oasis featuring a 20 x 20 patio, water fountain, cedar trees, awning, and a storage shed. A full sprinkler system add convenience to outdoor maintenance. Additional features include: 2-car garage with epoxy floor, 4-car interlocking brick driveway, central vac, alarm system and 100-amp breaker panel.This meticulously cared-for home is move-in ready with incredible potential. Don't miss your chance to own this rare gem in a prime location. (id:60297)
Century 21 First Canadian Corp
8037 Springwater Road
Central Elgin, Ontario
Welcome to peaceful country living on a serene and beautifully treed 1.3 acre mature lot. This meticulously maintained custom home offers space, comfort, and versatality that is perfect for families, multi-generational living, and those who crave nature right outside their door. The main living area is warm and inviting, featuring soaring cathedral ceilings and a cozy gas fireplace, creating the ideal gathering space. With five bedrooms total, the layout is thoughtfully designed to include a main floor primary bedroom and a fully finished lower level two bedroom in-law suite offering privacy and flexibility for extended family or guests. Additional highlights include main floor laundry, a 2 car garage attached plus a 2 car detached garage, and a heated inground pool perfect for summer entertaining and relaxing in your own backyard oasis. Outdoor enthusiasts will love the lifestyle this property offers. Walking trails and scenic ponds are just steps away making daily walks, family adventures, and peaceful moments in nature effortless. This is truly a nature lover's dream, blending tranquil country living with space for the whole family to enjoy. A rare opportunity to own a private retreat that feels like home the moment you arrive. (id:60297)
Coldwell Banker Star Real Estate
9909 Northville Crescent
Lambton Shores, Ontario
A RARE FIND! Welcome to 9909 Northville Cres. This home offers both space and serenity on a 1.5 Acre treed lot just minutes from Lake Huron, local beaches, golf and Pinery Provincial Park. This 3 Bedroom, 2 Bathroom home offers 1440 sq. ft of above grade living space, an oversized 25' x 25' attached double garage, and ample room for parking boats, RV's etc. Step inside to an inviting open-concept living area, highlighted by a beautiful, cozy fireplace and large windows that frame peaceful views of the mature property. The kitchen features custom pine cabinetry and flows easily into the dining room, which opens to a roomy back deck-perfect for bbqing, relaxing, or hosting summer gatherings. The large primary bedroom includes a private ensuite, while 2 additional bedrooms offer flexibility for family, office space of guests. Convenient main floor laundry adds to the home's practicality. A large, partially finished basement provides additional living or storage potential. Roof shingles replaced 3-4 yrs ago and eavestrough on house fitted with gutter guards. Outside hobbyists and tinkerers will appreciate the separate backyard workshop. Enjoy peaceful mornings on the large covered front porch, afternoons exploring nearby beaches and trails, and evenings soaking in the calm. Don't miss your opportunity to make this place your next home or cottage! (id:60297)
Royal LePage Triland Realty
1234 South Wenige Drive
London North, Ontario
Discover this lovely two-story home in Stoney Creek, located right across from Wenige Park. With 5 large bedrooms, 3 bathrooms and plenty of storage space throughout, this house offers the perfect space for a growing family. The kitchen is modern and spacious, with lots of cabinets and a pantry for all your cooking needs. The living and dining areas are bright and welcoming, with big windows that let in lots of natural light. Upstairs, you'll find extra space that can be used as a home office, playroom, or relaxation area. The full basement provides even more storage options. Close to many amenities such as parks, shopping, dining, schools, and Stoney Creek Community Centre. This home is a great opportunity in a fantastic location - don't miss out! Contact us to schedule a viewing today. (id:60297)
Streetcity Realty Inc.
72 Toulon Crescent
London East, Ontario
Attractive and well-maintained brick bungalow on a spacious corner lot, available for lease. Located on a quiet crescent, this home features many updates, including: shingles, most windows, both bathrooms, furnace, central air. There's lots of parking available with the long double driveway and carport. Main level offers a large & welcoming foyer, formal dining room, updated kitchen (with a side entrance), living room with gas fireplace, 2 bedrooms and 4 piece bath. Lower level features a big recroom, 3 piece bath, laundry room and a large bedroom. No smokers please. Available for $2700 per month plus utilities. (id:60297)
The Realty Firm Inc.
150 Queen Street
Middlesex Centre, Ontario
Welcome to 150 Queen Street in Komoka. This detached 2 storey, 3 bedroom, 2.75 car garage home is situated across from Komoka Park and the Optimist Recreation Centre. Only 8 years young and over 2300 sq ft above ground, the house offers a stunning foyer opening to soaring, double height ceiling in the living room. The open kitchen, dining and living space is bright and has dark engineered hardwood and tiled floors throughout the main level. Benefit from a spacious mud room with laundry and garage access. Upstairs, you'll find 3 good sized bedrooms with the primary bedroom benefiting from a 4 piece ensuite and walk in wardrobe. The 2nd storey loft offers a place to gather and serves as an additional living area, bedroom or reading retreat. The walk out basement is unfinished and has 2 egress windows allowing potential for additional bedrooms or large recreation area. Minutes from shopping, dining, trails and Parkview Elementary School, Komoka has so much to offer as a small community 5 minutes from London. (id:60297)
RE/MAX Centre City Realty Inc.
2653 Bobolink Lane
London South, Ontario
Spacious 4 bedroom 2023 built home located in highly sought after Old Victoria on the Thames neighborhood. The main floor has engineered hardwood flooring throughout with long Great room overlooking Kitchen and Dining areas. This home is located on Ravine. Kitchen has premium quartz counter tops with stainless steel Fridge, Stove and Dishwasher. Central island is perfect to enjoy breakfast or easy to entertain. Upstairs have four large bedrooms with two full bathrooms. Beautiful Ravines & Trails Of Thames River, Park & Quiet Neighbourhood. Close to major grocery stores, malls, schools, parks. The basement is not included. Rent $2650 plus 70 percent utilities (id:60297)
Century 21 First Canadian Corp
1016 Oxford Street E
London East, Ontario
Well-Established Restaurant. Prime Location. Including all the kitchen equipment. ***Key Details: Parking 20+ cars, Size: 1500 sq.ft. Dine in 38Seats. Smartly designed for smooth kitchen flow & customer service. Rent: Approx. $3300/month (TMI Included) Lease Terms: 1Year left (Initial Term) + 5 Renewal Option, Business Highlights: Turnkey Ready Step in and start operating from day one Diverse Revenue Streams Dine in, Take-out, delivery, and catering capabilities. Established Reputation Long-standing clientele and repeat business. Fully Equipped Includes a high-capacity walk-in cooler, professional prep stations, and premium-grade kitchen appliances. Chefs Dream Kitchen Includes:20-FootCommercial Hood System Supports high-volume cooking 3-Commercial Burners Built for large-scale meal prep and catering 8-Foot, 3-BurnerChinese Wok Station Perfect for fast-paced Asian cuisine production Tava Plate & Oven Ideal for grilling and traditional Indian food preparation Spacious Layout Efficiently supports multiple chefs without crowding. Two 20 feet separate containers for storage. ****Why This Location Works: Excellent Visibility Situated in a bustling commercial zone with high daily traffic. Ample On-Site Parking Hassle-free access for patrons and delivery services Ideal for Cloud Kitchen or Catering Hub fully set up for scale and efficiency whether you're expanding your brand, launching a cloud kitchen, or searching for a catering base, this rare opportunity delivers flexibility, value, and a strategic location that works. Drive through options available. Contact us today to schedule a private tour and make this culinary gem yours!- (id:60297)
Streetcity Realty Inc.
128 Stuart Street
Sarnia, Ontario
Welcome to 128 Stuart Street! A bright and functional 2 storey home offering approximately 1,200 sq ft of living space with a welcoming open concept main floor. Upstairs you'll find 3 bedrooms, a bathroom, and the convenience of second floor laundry, perfect for busy day to day living. Step outside to enjoy a deep 37.5' x 175' lot, ideal for gardening, play space, or future outdoor projects. Notable updates include a 2020 roof. This home offers an excellent opportunity for buyers looking to add their personal touch. While it could benefit from some TLC, it features great bones and a functional layout, ready to be transformed into a space that truly reflects your style. A great option for first time buyers looking to get into the market, or investors seeking solid long term potential. Book your showing today!!! (id:60297)
Keller Williams Lifestyles
THINKING OF SELLING or BUYING?
We Get You Moving!
Contact Us

About Steve & Julia
With over 40 years of combined experience, we are dedicated to helping you find your dream home with personalized service and expertise.
© 2025 Wiggett Properties. All Rights Reserved. | Made with ❤️ by Jet Branding
