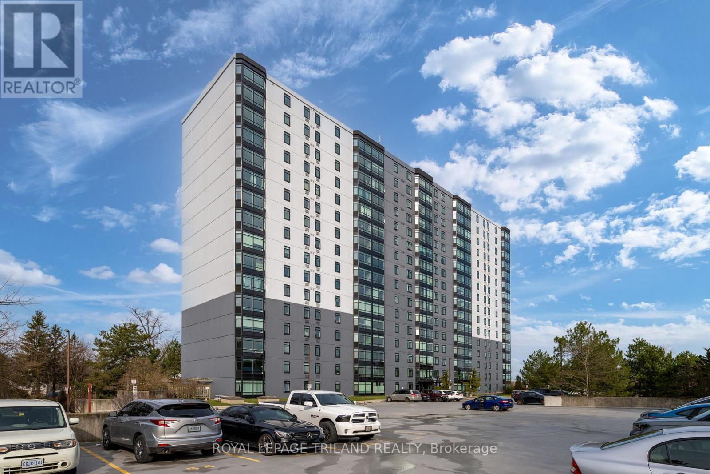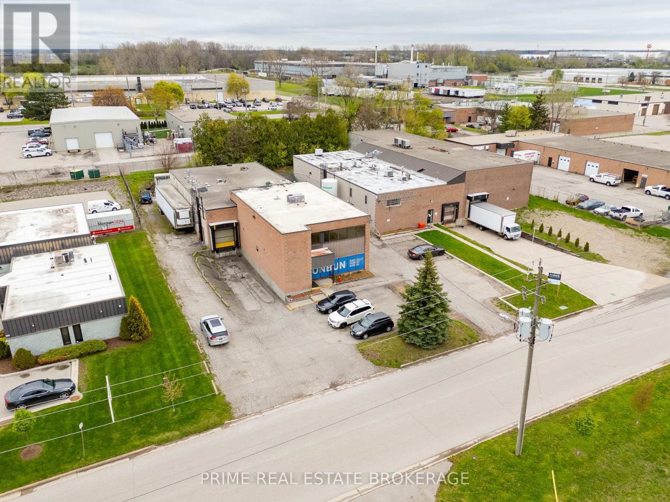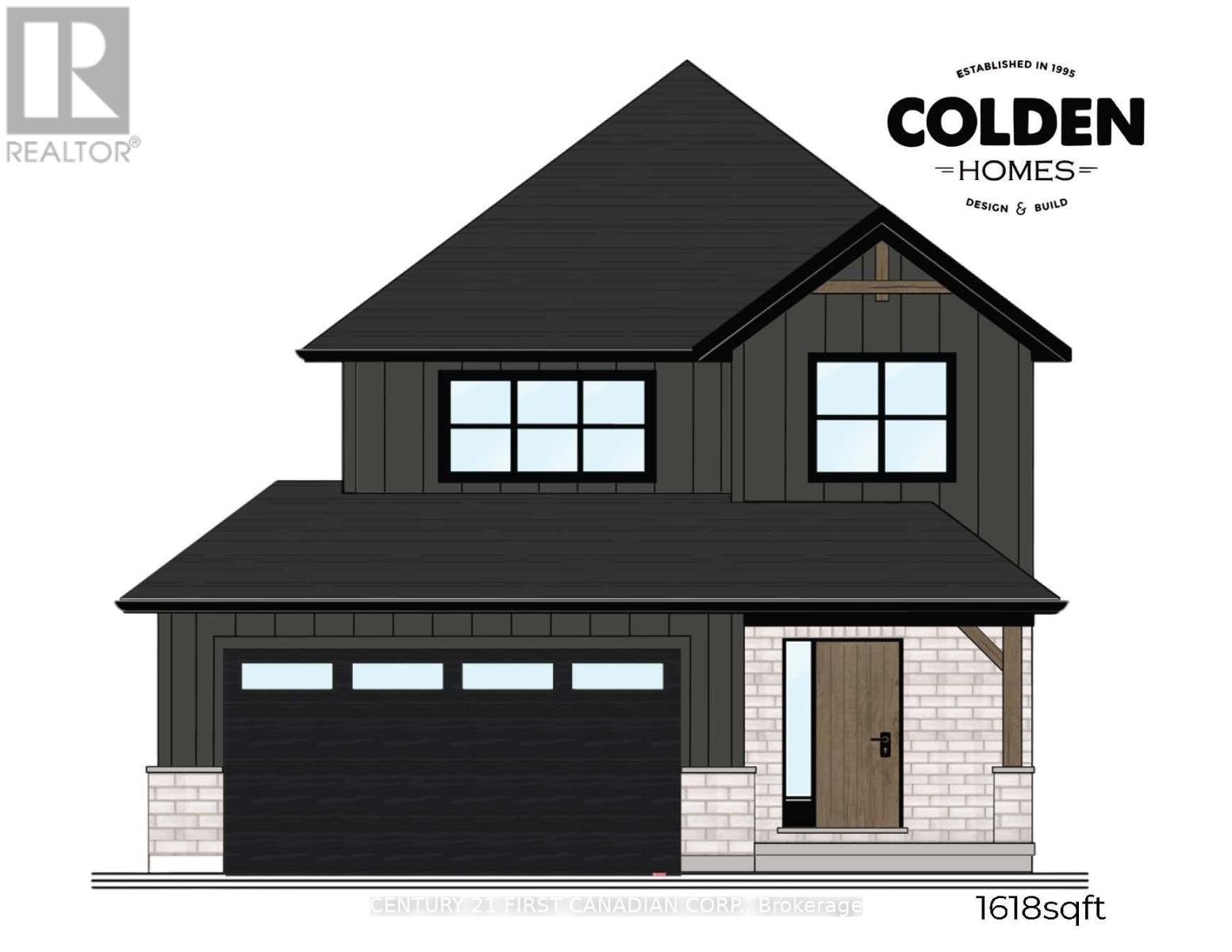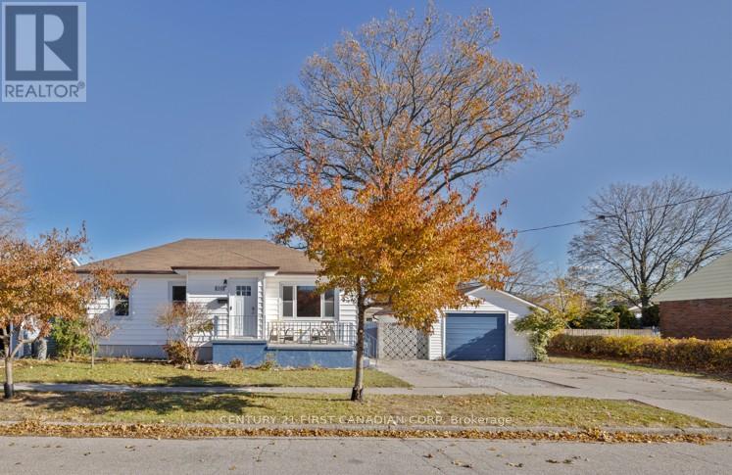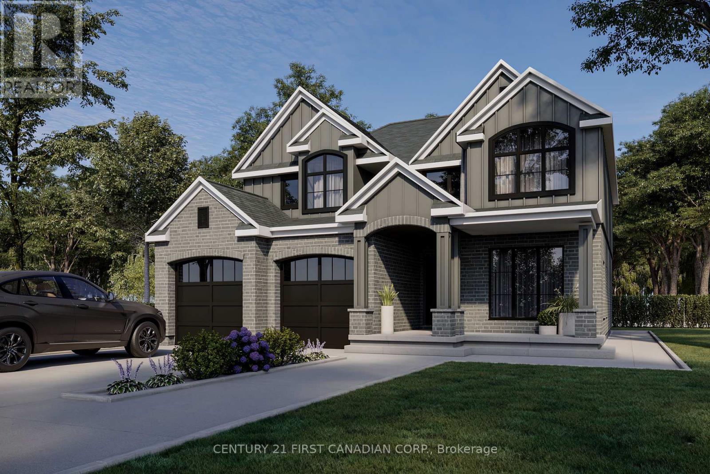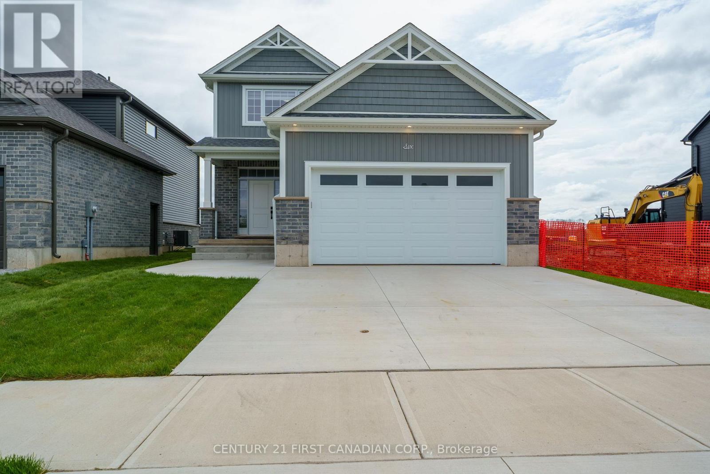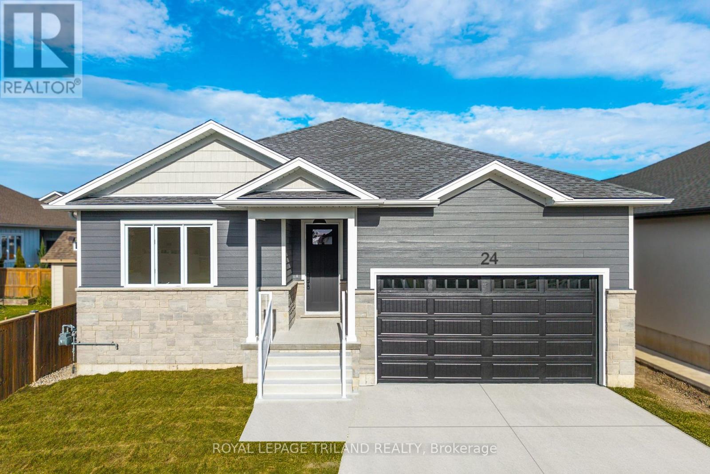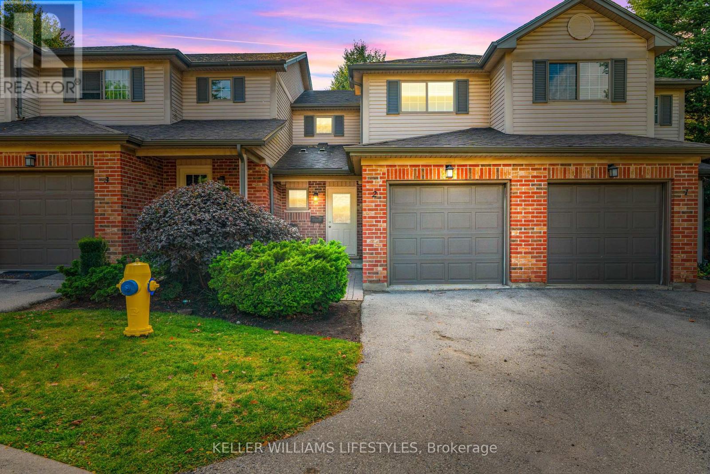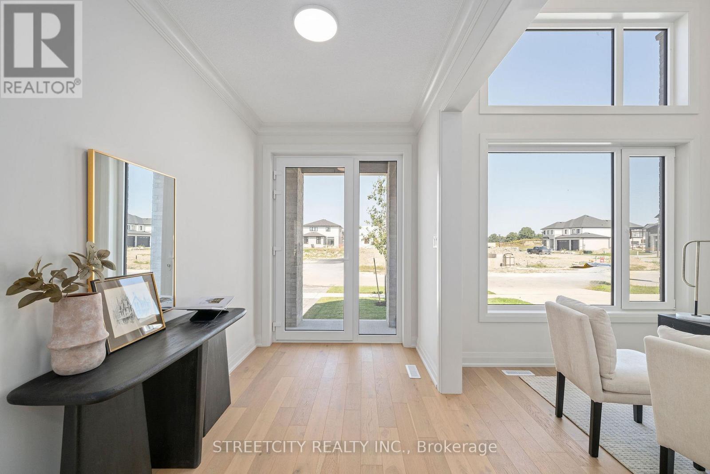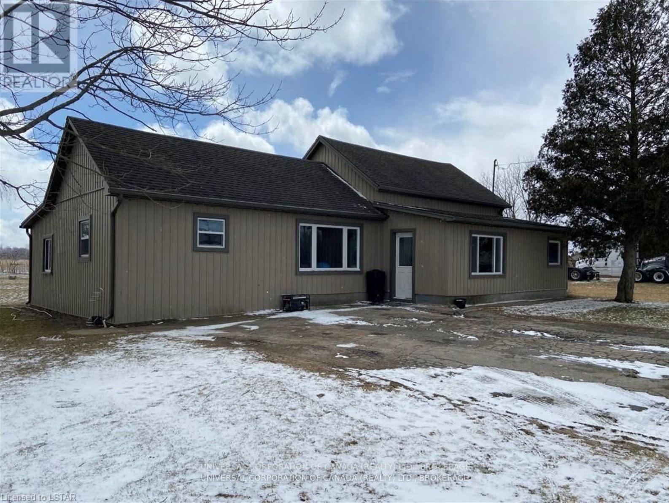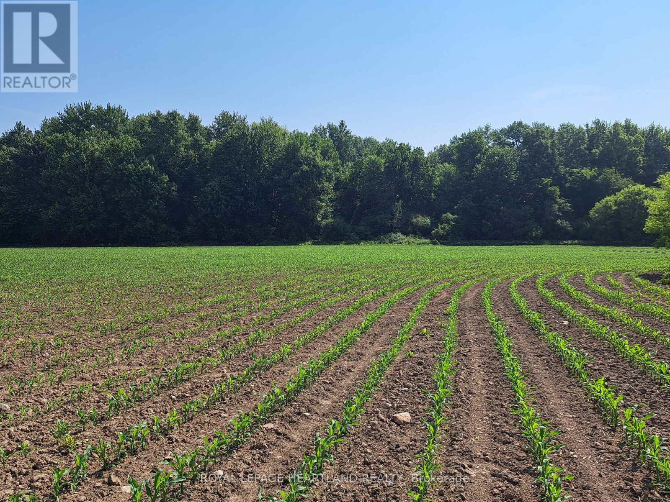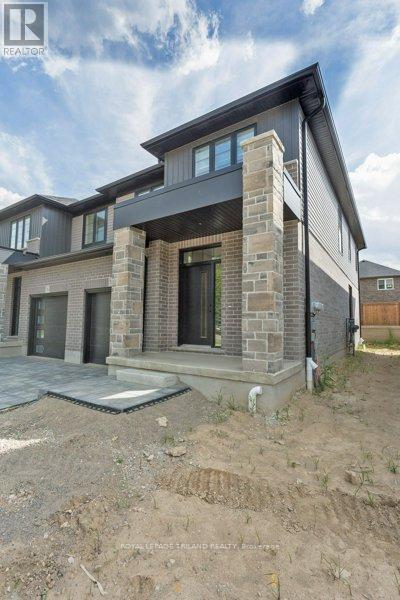Listings
612 - 45 Pond Mills Road
London South, Ontario
Welcome to this beautifully renovated, west-facing 2-bedroom, 1-bathroom end-unit condo apartment that perfectly blends style, comfort, and convenience. Fully renovated in 2019, this home is ideal for buyers seeking a turnkey property in a beautiful building. Step inside to a bright and inviting space filled with natural light from new large windows install throughout the building in 2024, where west-facing exposure offers stunning sunset views and an airy, open feel throughout. The thoughtfully updated kitchen features new appliances and stylish design elements, perfect for everyday living and entertaining. The spacious primary bedroom includes a walk-in closet, while the second bedroom is comfortably sized and versatile, ideal for a home office, guest room, or growing family. Enjoy the convenience of in-unit laundry and the peace of mind that comes with a fully renovated unit and recently refaced building exterior. The building offers a range of amenities, complemented by easy access to nearby shops, dining, transit, and everyday essentials, making daily life both comfortable and convenient. (id:60297)
Royal LePage Triland Realty
159 Stronach Crescent
London East, Ontario
Prime sub-lease opportunity in Londons northeast industrial node. This well-maintained 8,218 sq. ft. light industrial unit offers 16 ft. clear height, 25% finished office space, and one truck-level loading dock. The site provides ample on-site parking for staff and visitors. The property benefits from versatile Light Industrial (LI) zoning, allowing a broad range of uses including warehousing, manufacturing, research and development, business services, and food/beverage processing. The unit has previously been operated as a food facility, making it ideal for similar users or a wide variety of industrial tenants. Conveniently located with quick access to Veterans Memorial Parkway, Highbury Avenue, and Highway 401, this location offers excellent connectivity for logistics, distribution, and service-based operations. (id:60297)
Prime Real Estate Brokerage
638 Ketter Way
Plympton-Wyoming, Ontario
TO BE BUILT - Nestled in the picturesque town of Wyoming, Ontario, within the sought-after Silver Springs subdivision, this home offers the perfect blend of tranquility and convenience. Enjoy the serene suburban lifestyle while being just under 10 minutes from the 402 highway, making commuting an absolute dream. Colden Homes Inc is proud to present the Dale Model, a starter 2-storey home that boasts 1,618 square feet of comfortable living space with a functional design, high quality construction, and your personal touch to add, this property presents an exciting opportunity to create the home of your dreams. The exterior of this home will have an impressive curb appeal and you will have the chance to make custom selections for finishes and details to match your taste and style. The main floor boasts a spacious great room, seamlessly connected to the dinette and the kitchen. The main floor also features a 2-piece powder room. The kitchen will offer ample countertop space, and an island. The second floor offers 3 well-proportioned bedrooms. The primary suite is destined to be your private sanctuary, featuring a 3-piece ensuite and a walk-in closet. The remaining two bedrooms share a 4-piece full bathroom, offering comfort and convenience for the entire family. Additional features for this home include Quartz countertops, High energy-efficient systems, 200 Amp electric panel, sump pump, concrete driveway and a fully sodded lot. Photos and/or virtual tour are from a previously built model and are for illustration purposes only - Some finishes & upgrades shown may not be included in standard specs. Taxes & Assessed Value yet to be determined. (id:60297)
Century 21 First Canadian Corp.
118 Gordon Street
Sarnia, Ontario
3+1 Bedroom Bungalow on Gordon St, between Nelson & Maxwell - ideal for a starter home, multigenerational living, or retirement.Features a 1.5-car detached garage with electricity, hardwood floors in the living areas and bedrooms, and a newer kitchen with vinyl flooring and a portable dishwasher, open to the dinette and deck. The main floor includes a 4-piece bath, while the bright finished basement-set up as a granny suite-offers above-grade egress windows, a bedroom, 3-piece bath, and kitchenette. A separate bonus family room and small office provide extra living space and flexibility. Appliances include fridge, stove, dishwasher, washer, and dryer. Upgrades include a tankless water heater, central air, HEPA filter with UV light, newer furnace, vinyl windows, 100 AMP panel, and roof shingles replaced in 2015.Enjoy a low-maintenance yard with a perennial front garden. Conveniently located near Northgate Shopping, the hospital, and parks, and just a 10-minute walk to Centennial Bay.Move-in ready - call today! (id:60297)
Century 21 First Canadian Corp
118 Sheldabren Street
North Middlesex, Ontario
TO BE BUILT - Welcome the Laura Plan built by Parry Homes. This beautiful four bedroom home offers outstanding curb appeal and is perfectly situated in the desirable Ausable Bluff subdivision, within the welcoming, family-friendly community of Ailsa Craig. Enjoy the best of both worlds with peaceful small-town living just 25 minutes north of London, 15 minutes to East Strathroy, and only 30 minutes from the shores of Lake Huron. With nearly 2,871 sq. ft. of thoughtfully designed living space, this impressive two-storey home features 4 spacious bedrooms, 2.5 bathrooms, and convenient second-floor laundry. The striking exterior is complemented by an attached double-car garage. Inside, the main floor impresses with 9' ceilings, a bright open-concept layout, and a dramatic two-storey foyer. Just off the entrance is a well appointed office and a convenient 2-piece powder room. The inviting great room is anchored by a beautiful gas fireplace, creating a warm and welcoming gathering space. The open dining area flows seamlessly from the kitchen and sits beside double patio doors, making it perfect for entertaining and everyday living. The stunning kitchen showcases elegant cabinetry, quartz countertops, and a large centre island, with a practical mudroom located just off the kitchen for added functionality. Upstairs continues to impress with a luxurious primary retreat featuring a vaulted shiplap ceiling, an oversized walk-in closet with custom built-ins, and a highly upgraded 5-piece ensuite. Three additional well-sized bedrooms, a 5-piece main bath, and a laundry room with sink complete the second level. This is a rare opportunity to own or build a truly exceptional home in one of the area's most sought-after communities. Only 3 lots remaining - don't miss out. Tarion Warranty, Property Survey included. Please note that photos are from a previously built model & for illustration purposes only. Some finishes and/or upgrades shown may not be included in standard specs. (id:60297)
Century 21 First Canadian Corp.
6 Sheldabren Street
North Middlesex, Ontario
Welcome to this charming two-storey home nestled in the heart of Ailsa Craig where small-town charm meets modern comfort. This thoughtfully designed 3-bedroom, 2.5-bath home features timeless curb appeal and a traditional aesthetic that fits beautifully into the community. From the moment you step inside, you will appreciate the 9-foot ceilings on both the main level and basement, creating an open, airy feel throughout. The open-concept main floor is ideal for both everyday living and entertaining, with a bright and spacious kitchen, dining, and living area that flow seamlessly together. Convenient main floor laundry adds everyday ease, and direct access from the garage to the basement offers additional flexibility and future potential. Upstairs, you'll find three spacious bedrooms including a serene primary suite complete with a walk-in closet and private ensuite. Two additional bedrooms share a full main bathroom, making this level ideal for growing families, guests, or a home office setup. The lower level, with its high ceilings and separate access, is ready for your personal touch perfect for a future rec room, home gym, or guest suite. The appliances are included just move in and enjoy. Located in the lovely town of Ailsa Craig, you will love the slower pace of life, friendly neighbours, and easy access to parks, schools, and amenities. This is small-town living at its best. (id:60297)
Century 21 First Canadian Corp.
24 Brooklawn Drive
Lambton Shores, Ontario
NEW CONSTRUCTION BY THE BEACH IN GRAND BEND | 5 BED / 3 FULL BATH DAZZLING BUNGALOW | 3178 SQ FT OF SPARKLING PERFECTION This brand new home just a 12 min walk to Grand Bend's famous Main Beach & just steps to all of your shopping needs will not disappoint, boasting flawless & superior construction & finishing around every corner! This owners truly went the extra mile in almost every room: 9 FT ceilings on BOTH levels + 15 FT vaulted great room w/ gas fireplace, 8 FT doors (almost all of them SOLID), superb quartz soft-close chef's kitchen w/ walk-in pantry & premium appliance package included, unique premium electrical & plumbing fixtures, full WET BAR / 2nd kitchen in lower level w/ same level of quality, main level laundry w/ washer/dryer included, huge master suite w/ walk-in closet, ensuite bath over heated floors, 2nd full bath on main over heated floors & w/ private entrance from sun deck w/ gas BBQ service, quality stone & tile work w/ tile showers in EVERY bathroom, lower level flooring over insulated dricore, lower level ceiling all finished w/ Rockwool Safe & Sound, extra large backyard deck, ample storage, the list goes on - this one is LOADED WITH UPGRADES & comes with a full 1 yr warranty on all trades. The side door even offers an ideal 2nd entrance for lower level as in-law or rental suite. Overall, impressive finishing & features plus quality craftsmanship are palpable throughout! Based on recent sales just doors away, this one is very tough to beat at this price, even without considering the top quality location. The lot, due to it's ideal end location for lots with this orientation only has a neighbor on one side of the home and it's the deepest lot on this block of Brooklawn. Plus, 85% of the perimeter is already fenced in. Between the existing fence & the fact it borders almost all yard space instead of other homes, this is an exceptionally private lot for this neighborhood. This one ticks all the boxes! (id:60297)
Royal LePage Triland Realty
2 - 505 Proudfoot Lane
London North, Ontario
Fantastic west London location with quick access to downtown, Western University, restaurants, shopping, gyms, and trails. This bright and inviting townhome features an open-concept main floor with a living room warmed by a gas fireplace and surrounded by large windows with leafy views. The kitchen provides great storage and walk out through garden doors to a private deck, perfect for relaxing or entertaining. Upstairs offers two spacious bedrooms, with the primary enjoying ensuite privilege to a bathroom complete with soaker tub and separate shower. The lower level expands your living space with a finished family room, full bath, laundry, den or possible third bedroom and storage. Recent updates include a new furnace and central air (2019), refreshed flooring, paint, and light fixtures. Low-maintenance living in a prime location close to campus and the city core. (id:60297)
Keller Williams Lifestyles
337 Manhattan Drive
London South, Ontario
To Be Built - The Springfield VI Welcome home to The Springfield VI, an exceptional 4-bedroom, 3.5-bath executive residence featuring 3,076 sq. ft. of elegant living space and a full walk-out basement. Showcasing timeless design and modern luxury, this home offers an impressive 3-car garage and is nestled among other executive-style homes in one of the city's most desirable neighbourhoods - Boler Heights Step inside to a thoughtfully designed main floor highlighted by soaring ceilings, an open-concept layout, a gourmet kitchen with a large island and walk-in pantry, and a spacious living area complete with a cozy gas fireplace. The formal dining room, home office, and covered porch make entertaining effortless and enjoyable. Upstairs, discover a stunning primary suite with a luxurious ensuite bath featuring a freestanding tub and tiled shower, as well as a large walk-in closet. Three additional bedrooms provide ample space for family or guests, including one with a private ensuite and two sharing a convenient full bath. A dedicated laundry room completes the upper floor for maximum functionality. Located close to major highways, top-rated schools, shopping, parks, golf courses, and a ski hill, this beautiful property combines upscale living with unbeatable convenience and access to amenities. Experience refined living in The Springfield VI - a perfect blend of sophistication, comfort, and modern design. Please note photos shown are from a another/previous listed model. (id:60297)
Streetcity Realty Inc.
53137 Calton Line
Malahide, Ontario
Great country location just minutes from Aylmer and Tillsonburg (id:60297)
Universal Corporation Of Canada (Realty) Ltd.
74018 Babylon Line
Bluewater, Ontario
A great chance to own your own piece of nature in Huron County. 100 Acres is just a few minutes from Bayfield and Ontario's West Coast on Lake Huron. 18.5 workable acres more or less, fronting on the east side of the Babylon Line in Stanley Township. Private lane leads to a well-built 40' x 60' steel span and metal-clad shed with two sliding doors. The property's crowning caveat is 81.5 acres of mixed woodlot more or less, to call your own. Hydro is at the road. First time offered by long-time owners. Sale amount will be subject to HST. (id:60297)
Royal LePage Heartland Realty
22 - 3025 Doyle Drive
London South, Ontario
Modern, recently built townhouse offering approx. 1,710 sq. ft. of bright, functional living space just minutes from Hwy 401. Features 3 spacious bedrooms, 2.5 bathrooms, and an open-concept layout filled with natural light-ideal for everyday living and entertaining. Enjoy your evening in nice weather at your private deck outside. Includes upper-level laundry, two parking spaces, and contemporary finishes throughout. Located less than a 5-minute drive to Hwy 401 and close to shopping, schools, and everyday amenities. Move-in ready home in a highly desirable, commuter-friendly location. (id:60297)
Royal LePage Triland Realty
THINKING OF SELLING or BUYING?
We Get You Moving!
Contact Us

About Steve & Julia
With over 40 years of combined experience, we are dedicated to helping you find your dream home with personalized service and expertise.
© 2025 Wiggett Properties. All Rights Reserved. | Made with ❤️ by Jet Branding
