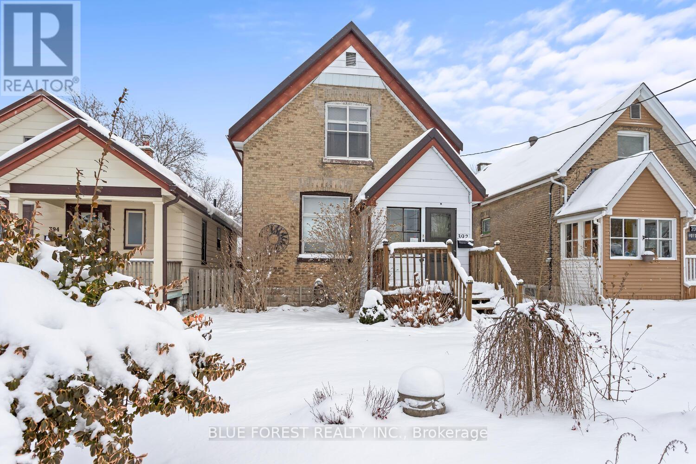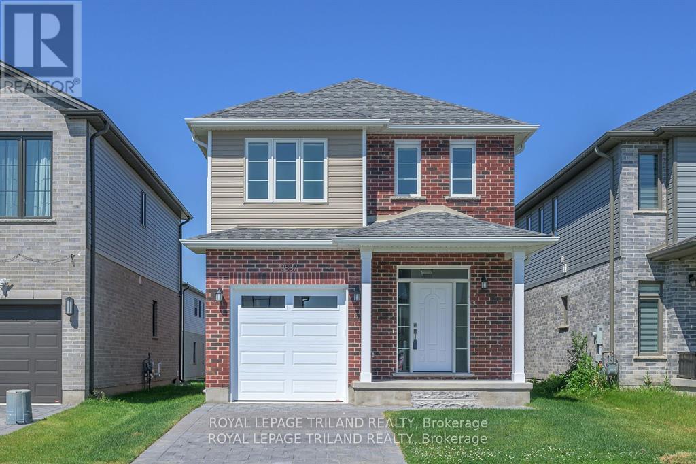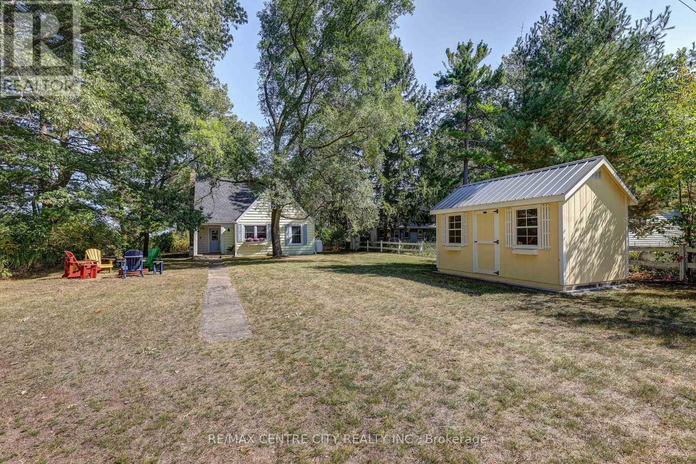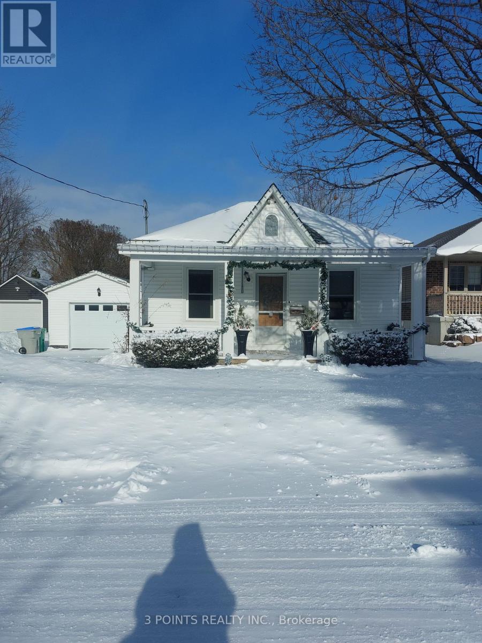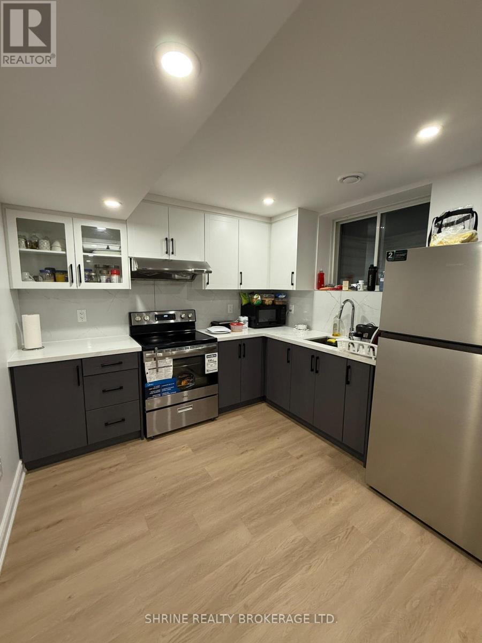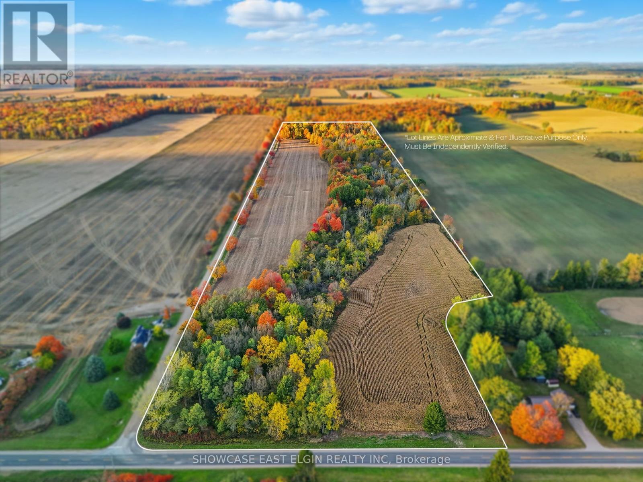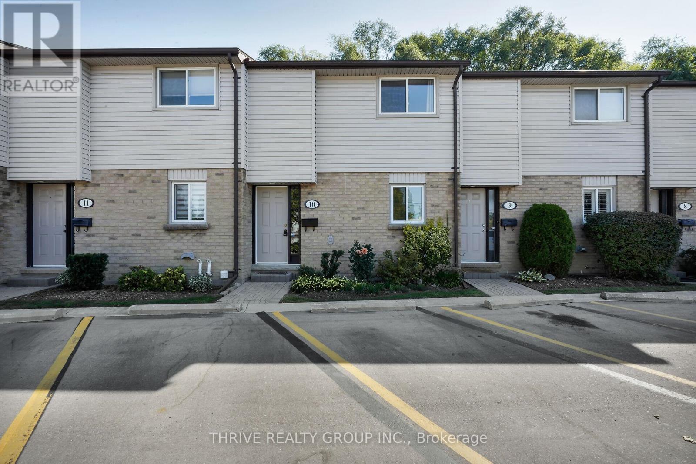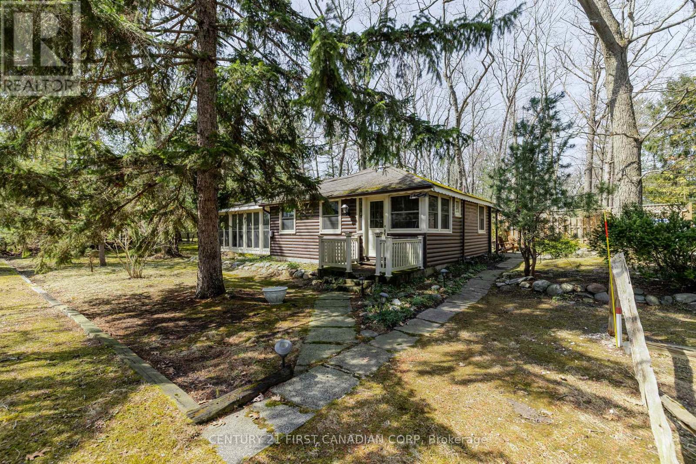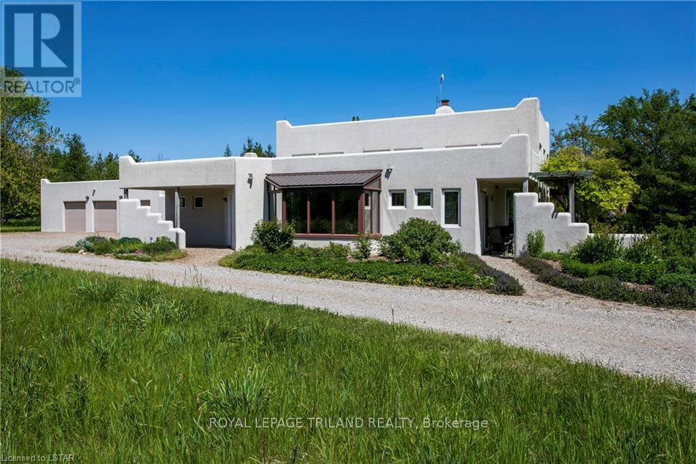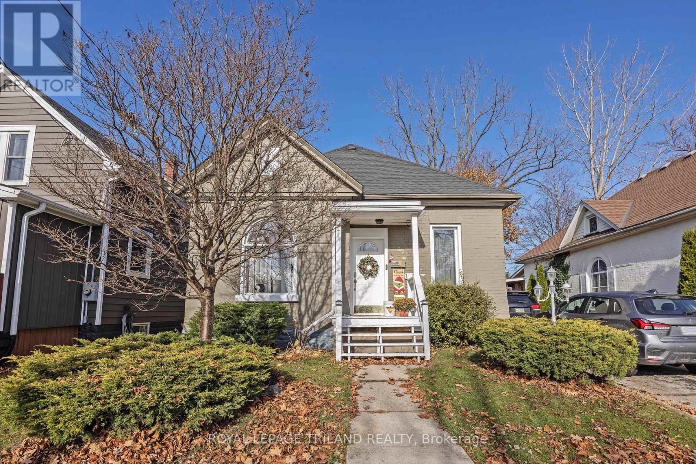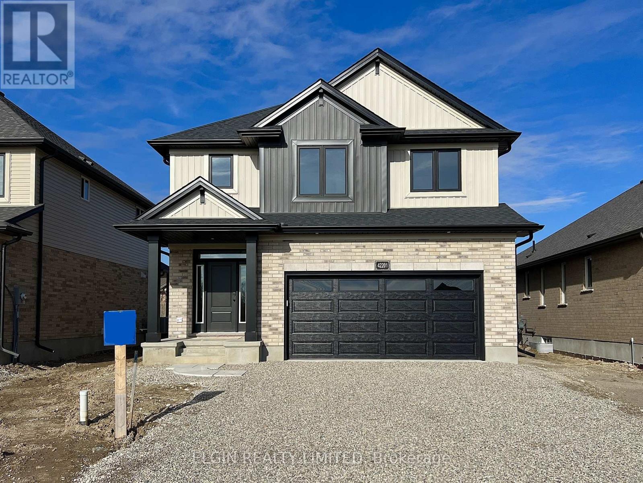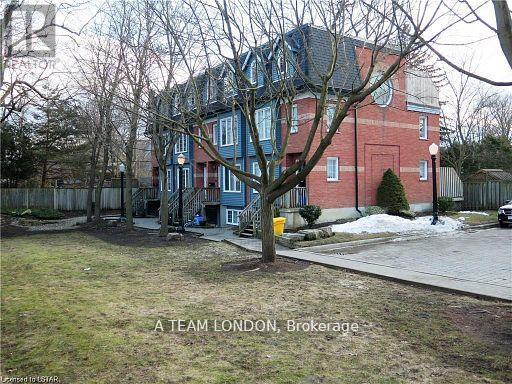Listings
392 Spruce Street
London East, Ontario
Brick home in mature East London neighbourhood. Large living and dining rooms. Newer kitchen cabinets with pantry. Three bedrooms on upper level. Two baths. Basement suitable for storage. Covered deck overlooks the treed yard. Detached garage and ample parking. Convenient location-close to schools, transportation and shopping. Quick possession available. Sold As is. (id:60297)
Blue Forest Realty Inc.
3837 Auckland Avenue
London South, Ontario
NEW BUILD- Wonderful 2 Storey 4 Bedroom 2.5 Bath Home Located in the highly sought after "MIDDLETON" subdivision! Spacious Foyer- Eat -in Kitchen with island. Dinette area with Patio doors- Good Size Living Room-Upper Level features 4 Bedrooms including (Primary bedroom with 4 pc ensuite & walk in closet) and Convenient Laundry Room. **NOTE** NEW STAINLESS STEEL APPLIANCES INCLUDED AND WINDOW COVERINGS! Separate Side Entrance for future use if needed. GREAT SOUTH LOCATION! Close to Several Popular Amenities , Shopping, Schools, restaurants. Easy Access to the 401 and 402! (id:60297)
Royal LePage Triland Realty
17374 Lakeshore Road
Chatham-Kent, Ontario
Stunning year round or seasonal cottage on the lake side in desirable Rondeau Park with access to the beach from your backyard. Experience the peace and privacy with Carolinian forest and trails across the street. 11 Km of beach throughout the park. 3 bedrooms plus a den with bunk beds and 2 full bathrooms. Many improvements over the past 5 years including a spacious updated kitchen with stainless steel appliances, 2 bathrooms, refinished hardwood floors on the main floor, the 2nd floor offers a combo washer/dryer unit in the bathroom, new vinyl plank flooring, drywall, lighting, paint etc. New roof shingles, eaves, soffit's fascia, downspouts, and 2 ductless split units for heating and cooling. The propane fireplace on the main floor offers additional heating if needed. A great floor plan with a sunroom addition on the back featuring a dining area and sitting room. 2 year old water treatment system. The land lease fee is $2,587.30 for this year. Land lease has been extended to 2038. (id:60297)
RE/MAX Centre City Realty Inc.
93 St David Street
Goderich, Ontario
Welcome to this charming century bungalow tucked away on a quiet, tree-lined street in the heart of Goderich-Canada's Prettiest Town. Thoughtfully updated while retaining its classic character, this home features modernized plumbing, electrical, HVAC, flooring, granite kitchen counters, and modern vinyl windows for comfort and peace of mind. Enjoy an inviting covered front porch, an attached garage, and a private backyard oasis perfect for relaxing or entertaining. Ideally located within walking distance to downtown shops, schools, churches and the beach, this central location offers both convenience and community charm. (id:60297)
3 Points Realty Inc.
Basement - 166 Byers Street
London South, Ontario
Spacious 1 bedroom + den basement unit available from February 1st. This well-maintained unit offers a comfortable layout with one full bathroom, making it ideal for a single professional or a couple. Rent: $1,400/month + Utilities: 30% of total household utilities (id:60297)
Shrine Realty Brokerage Ltd.
5232 Sawmill Road
Malahide, Ontario
The perfect mix of 25 acres of cultivated farmland and 35 acres of stunning Carolinian forest; a dream setting for nature lovers and outdoor adventurers. Enjoy a meandering creek, ATV trails, and peaceful surroundings on a quiet country road near Lake Erie, with family friendly beaches like Port Burwell and Port Bruce just a short drive away. Whether you are looking to farm, explore, or build your dream home, this property offers endless potential and the freedom to live life your way. The Tate Municipal Drain runs through property to the south. Be sure to click the multi media link below for drone footage. (id:60297)
Showcase East Elgin Realty Inc
10 - 215 Commissioners Road W
London South, Ontario
Welcome Home! Step into the perfect blend of comfort, style, and convenience with this beautifully updated 3-bedroom townhouse condo in desirable West London. Whether you're a first-time buyer searching for your very own space or an investor seeking a turn-key rental, this home checks all the boxes! Inside, you'll love the bright, open-concept main floor that makes entertaining effortless. The spacious kitchen flows naturally into the dining and living areas, creating the ideal setup for cozy dinners, movie nights, or catching up with friends. Step out onto your private rear deck - perfect for morning coffee or summer BBQs. Upstairs, you'll find three comfortable bedrooms with plenty of natural light, while the updated bathrooms and finished lower level add a touch of modern style and functionality. With generous storage space throughout, you'll have room for everything and everyone. Enjoy maintenance-free living - your condo fees take care of grass, snow removal, and more - so you can spend your time living, not maintaining. You'll love this convenient West London location, just minutes to London Health Sciences Centre, shopping, restaurants, schools, and all the amenities you need. Whether you're starting your next chapter or expanding your investment portfolio, this bright and move-in-ready home offers the lifestyle and value you've been waiting for. Come see it in person - your next home or investment might just steal your heart! (id:60297)
Thrive Realty Group Inc.
47 Heaman Crescent
Lambton Shores, Ontario
Nestled just steps away from the serene shores of Lake Huron, this charming and unique cottage offers the perfect escape from the hustle and bustle of everyday life. Surrounded by lush, towering trees, the cabin exudes rustic warmth and tranquility, making it an ideal destination for those seeking a peaceful getaway.The cabins natural wood exterior blends seamlessly with its forested surroundings, providing both privacy and a stunning backdrop. Inside, the cabin boasts a cozy, inviting atmosphere with a gas fireplace, and large windows that allow you to enjoy views of the trees and hear the nearby lake. Many updates throughout that help maintain the original integrity of the cottage including, hardwood floors, replacement windows, 100 amp service, fully winterized throughout and a fabulous sunroom with soaring ceilings and stone floors. A gas bbq and hot tub compliment the patio with ample areas to entertain, relax and enjoy. Whether you are curling up with a good book in front of the fire, or sipping your morning coffee on the deck as the sun rises over the trees, the cabin offers the perfect setting for relaxation.What makes this cabin even more special is its proximity to Lake Huron. Just a short walk away, you can enjoy the pristine beach, take a swim in the refreshing waters, or spend your days kayaking, paddleboarding, or simply soaking in the natural beauty. Additionally, the cabin is within walking distance to the vibrant town of Grand Bend, where you can explore local shops, restaurants, and enjoy the lively atmosphere of one of Ontarios most beloved beach destinations.Whether you're seeking adventure on the water or quiet moments in nature, this log cabin offers an unforgettable retreat with a perfect blend of rustic charm and modern comfort. (id:60297)
Century 21 First Canadian Corp
15668 Furnival Road
West Elgin, Ontario
50 acre property with a unique Santa Fe inspired, Adobe styled home. 2,300 +/- square foot with 14 foot ceilings. Open concept living and dining areas, spacious kitchen with breakfast nook, 3 bdrms, 2 baths and laundry area. Scenic vistas and multiple accesses to private patios. The eco friendly design for this home includes solar-treated domestic water supply. (id:60297)
Royal LePage Triland Realty
101 Malakoff Street
St. Thomas, Ontario
Discover this charming home at 101 Malakoff Street, St. Thomas. This delightful 1.5-storey residence boasts numerous upgrades and a warm, inviting atmosphere. Located on a quiet street close to all amenities, it offers the perfect combination of comfort and convenience. Highlights include two spacious main-floor bedrooms plus a versatile finished loft-ideal as a large third bedroom or extra living space. The home features a modern bathroom, an open foyer with soaring ceilings, and plenty of recent renovations such as new flooring and a refreshed bathroom. Enjoy outdoor living with a generous rear deck, an updated shed, and a fully fenced backyard perfect for family gatherings and pets. The paved driveway provides ample parking, while abundant storage and main-floor laundry add to everyday convenience. This exceptional home seamlessly blends character with modern updates, making it an ideal choice for buyers entering the market at an affordable price. Recent upgrades done within the last years include a new owned hot water heater, furnace, A/C, roof, new flooring in most of the home, appliances, new patio door, and deck, ensuring peace of mind for years to come. (id:60297)
Royal LePage Triland Realty
42201 Mcbain Line
Central Elgin, Ontario
Move-in ready, the "Wellshire" 2-storey home by Hayhoe Homes offers 4 bedrooms, 2.5 bathrooms, and a double-car garage in the desirable Lynhurst Heights community, with easy access to the amenities of St. Thomas and just a short drive to London and Highway 401. The open-concept main floor features 9' ceilings, hardwood and ceramic tile flooring, and a designer kitchen with quartz countertops, tile backsplash, a central island, and pantry, flowing into the great room with a cathedral ceiling and a bright dining area with patio door leading to the rear deck with BBQ gas line. Upstairs, the spacious primary suite includes a walk-in closet and private 4-piece ensuite with a freestanding soaker tub, walk-in shower, and stylish vanity, complemented by three additional bedrooms and a full bath. The partially finished basement offers a spacious family room for extra living space and excellent development potential for a future 5th bedroom and bathroom. Additional highlights include a covered front porch, striking two-storey foyer, hardwood staircase, convenient main-floor laundry, Tarion New Home Warranty, and numerous upgrades throughout. Taxes to be assessed. (id:60297)
Elgin Realty Limited
3 - 39 Regina Street
London East, Ontario
Freehold downtown townhouse in sought-after Woodfield District, in Downtown London and minutes from Western University. This versatile property offers a spacious 3-bedroom, 2-bathroom main unit plus a separate 1-bedroom, 1-bathroom lower suite, ideal for multi-generational living or added rental income (easily converted back to a single-family layout). The lower tenant provides helpful supplemental income that can assist in offsetting monthly ownership costs such as the mortgage and utilities. Ideal for first time buyers, investors, and families with students. With its close proximity to Western and major amenities, this property is also a great option for student rentals and consistent long-term rental demand. Enjoy a bright eat-in kitchen with patio door to the deck, hardwood floors, dining area, and many updated windows throughout. The third-floor primary suite features a private deck and a 4-piece ensuite, while second-floor laundry adds everyday convenience. Complete with a rooftop patio and 2 dedicated parking spaces, this is a rare opportunity to own a high-performing multi-unit property in one of London's most desirable neighbourhoods. Lower suite currently rented month-to-month at $1,255. Neighbouring unit available MLS #X12702786. (id:60297)
A Team London
THINKING OF SELLING or BUYING?
We Get You Moving!
Contact Us

About Steve & Julia
With over 40 years of combined experience, we are dedicated to helping you find your dream home with personalized service and expertise.
© 2025 Wiggett Properties. All Rights Reserved. | Made with ❤️ by Jet Branding
