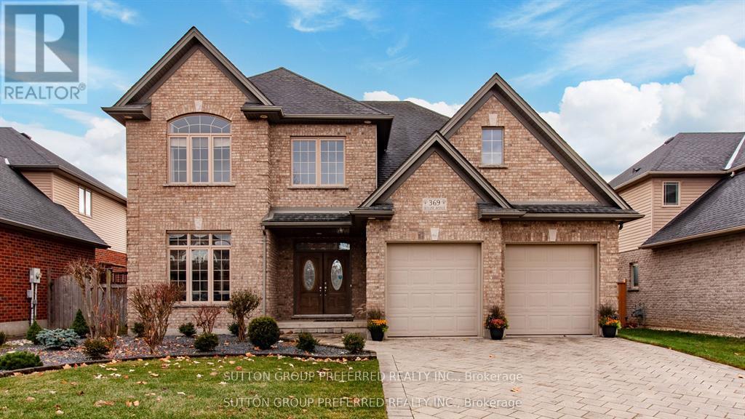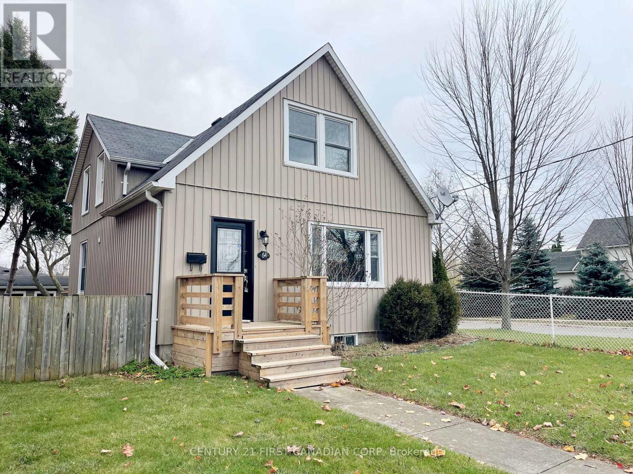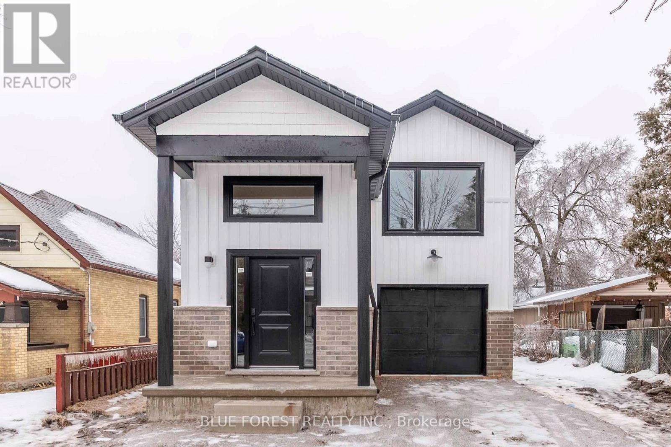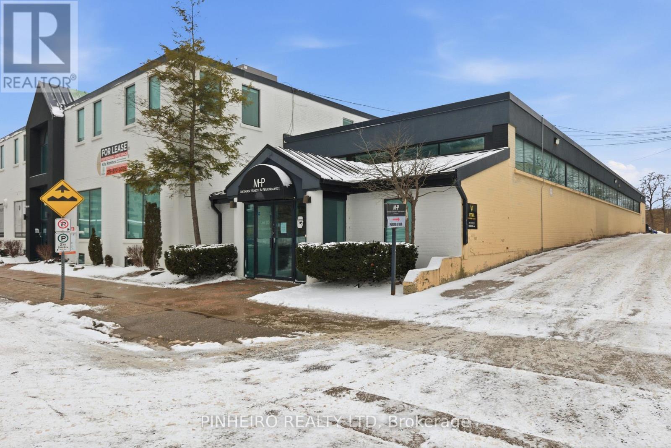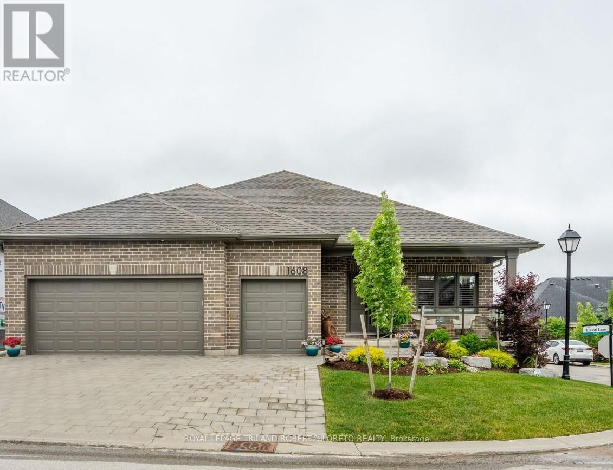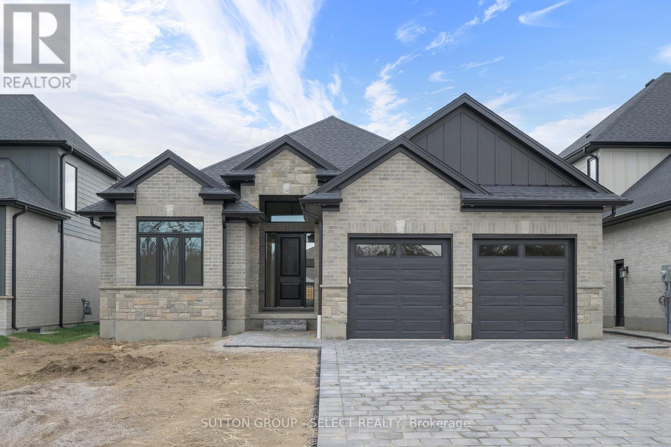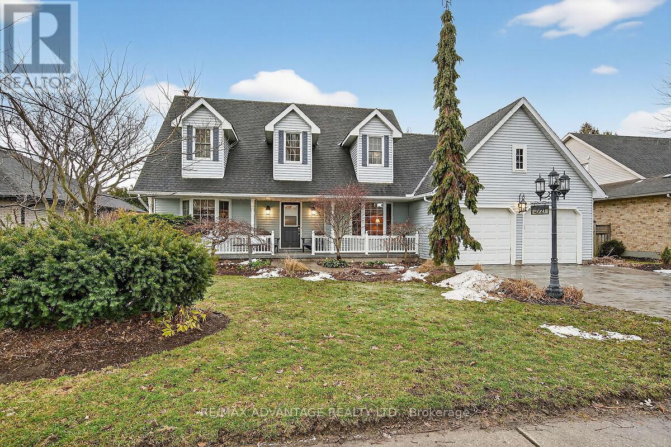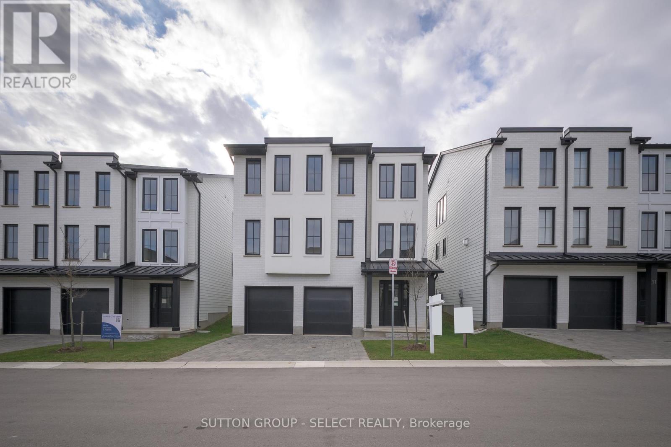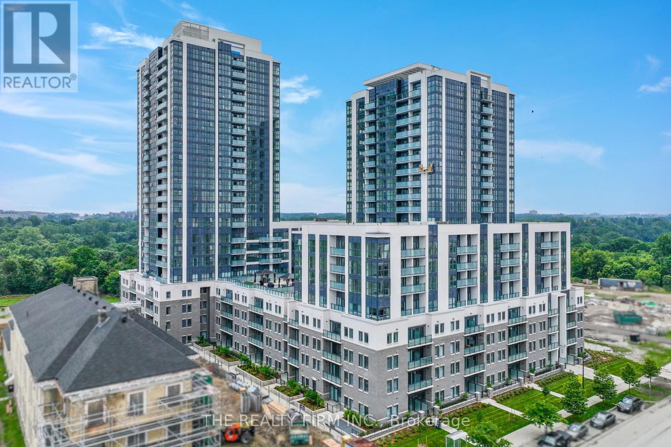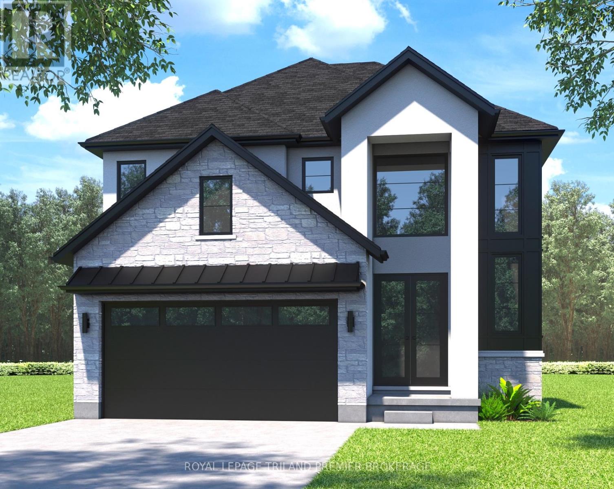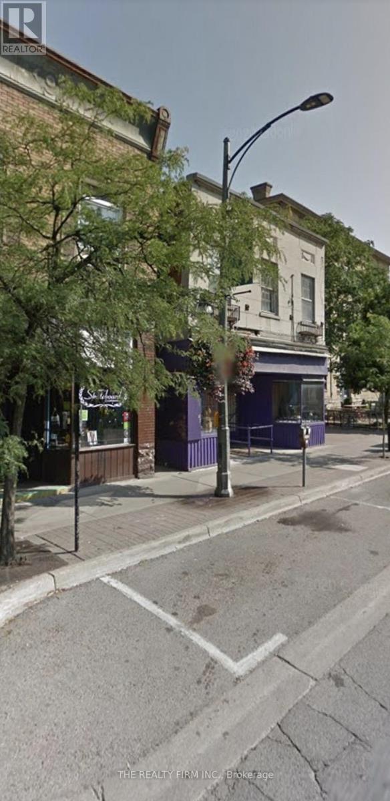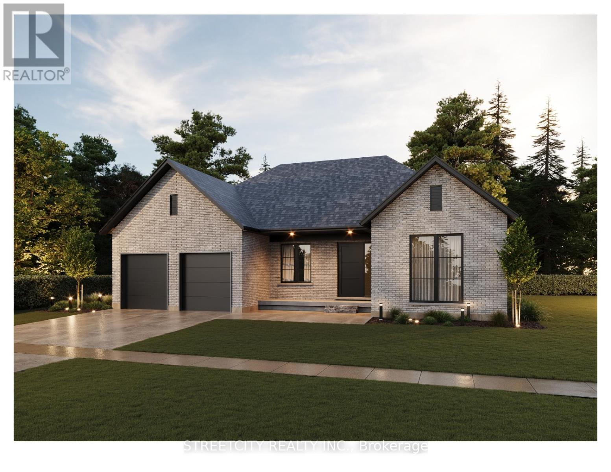Listings
369 Skyline Avenue
London North, Ontario
Prestigious former Westell builder's model home in a prime North London location. Offering approximately 2624sq.ft. above grd & 1313sq.ft below grd, this elegant residence features a grand double-door entry and impressive foyer. The open-concept main floor is designed for upscale entertaining, with a spacious family room and chef-inspired kitchen showcasing an oversized centre island and tray ceiling.Formal living and dining rooms provide seamless flow. The eat-in kitchen opens to a large deck and fully fenced yard. Expansive windows flood the home with natural light, complemented by hardwood flooring on the main level and upper hallway with a striking overlook below.The upper level offers a luxurious primary retreat with tray ceiling, walk-in closet, and spa-inspired five-piece ensuite, plus generously sized bedrooms. The finished basement features a large recreation area and impressive gym space. A distinguished luxury home with premium model-home finishes throughout. (id:60297)
Sutton Group Preferred Realty Inc.
64 Edward Street
St. Thomas, Ontario
Kick off the new year in this beautifully renovated home located in a quiet, family-friendlyneighbourhood! Offering 3 spacious bedrooms and 3 full bathrooms, this property provides comfort and style for modern living. Enjoy the bonus of a fully finished basement, perfect fora rec room, home office, or guest space. Outside, you'll find a detached 1.5-car garage, Private double car driveway, and a fully fenced, landscaped yard - ideal for outdoor enjoyment and privacy. Professionally managed, providing peace of mind and reliable service. Conveniently located near schools, parks, shopping, and just minutes to London - this is the perfect place to call home. (id:60297)
Century 21 First Canadian Corp
19 Redan Street
London East, Ontario
Welcome to this exceptional modern raised bungalow by Liersche Custom Homes, where thoughtful design meets refined craftsmanship. Step into an expansive front foyer that immediately sets an impressive tone. The open-concept main level is ideal for both everyday living and entertaining, featuring a sleek, contemporary kitchen with two-toned cabinetry and a statement island overlooking the sun-filled dining area and great room. This level also offers a 4-piece bath and a versatile bedroom or home office. Privately set on its own dedicated level, the primary suite is a true retreat, complete with ample closet space and 3-piece ensuite. The fully finished lower level boasts tall ceilings, oversized egress windows, and a walk-out to the backyard, creating a bright and inviting space perfect just the way it is or for a potential income suite if desired. This level includes a generous recreation room, two additional bedrooms, a 4-piece bath, and a dedicated laundry area. Finished with an attached garage and a charming front porch, this home seamlessly blends luxury, comfort, and functionality, offering a rare opportunity to move into a beautifully designed, turnkey residence. (id:60297)
Blue Forest Realty Inc.
110 - 123 St George Street
London East, Ontario
Turn Key, very nicely appointed professional office space located near Oxford St. and Richmond St. for lease. Approx. 2231 sq ft of space located on the main level and completely self contained from the rest of the building. Multiple private offices or treatment rooms, staff / lunch room, welcoming reception area, waiting room and two washrooms. High transom windows along the north side of the unit and full glass along the front street side. Main entrance is directly off of St George St. Vinyl flooring throughout, welcoming decor and fully sprinklered. Also available is a large lower level storage room ( 1800 SF +/- ) for a small monthly fee. **6 onsite parking spaces at rear of building included in rent.** Easy access to transit, downtown and UWO. Offered at $14.00 per sq ft. net. Small yearly increases in net rent to be built into a five year term. Additional rent for 2025 was $9.00 / SF. Tenant responsible for utility costs. Very well managed and maintained building with other professional tenants. Possession date can be January 2026. (id:60297)
Pinheiro Realty Ltd
1608 Ed Ervasti Lane
London South, Ontario
Discover the perfect blend of elegance & comfort in this stunning & immaculate 2+1 bedroom + main floor office, 3 full bathroom executive one floor w/double garage (prewired with 220amp for electric car charger), golf cart bay and extra wide driveway for 3 cars--all nestled within the private, gated RIVERBEND GOLF COMMUNITY for active adults 50+! Built in 2022, this beautiful home offers modern luxury designed for minimal maintenance and maximum enjoyment with quality upgrades throughout! Features include: attractive curb appeal with large covered front porch; spacious open concept layout; custom window treatments feature "California Shutters" and "ShadoMattic Zebra" blinds that provide both style and functionality; attractive blonde engineered hardwood floors; huge great room w/gas fireplace opens to elegant custom kitchen with premium Samsung appliance package, island, beverage bar w/wine fridge & fantastic butlers pantry upgrade w/ample cabinets; main floor laundry; main floor primary with luxe 5pc ensuite; beautifully finished & massive light-filled lower level boasts basement floor upgrade with under-slab insulation for added comfort, 2 family rooms, bedroom, 4pc bath & loads of storage; the expansive covered rear deck offers outdoor relaxation boating privacy screen, BBQ gas line & convenient cable access for seamless entertainment. Living in the Riverbend means embracing an active lifestyle with exclusive access to championship golf at your doorstep, clubhouse dining & social facilities, and a vibrant community of like-minded neighbors. Please note this is not a condo sale. Current Land lease & maintenance fees apply--$633.61/month for maintenance, $958.27/month land lease & minimum annual $900 food & beverage charge. An added benefit for buyers is the elimination of land transfer tax, representing significant savings on your purchase. Lifestyle and convenience second to none in a community like no other! More details available. (id:60297)
Royal LePage Triland Robert Diloreto Realty
134 Harvest Lane
Thames Centre, Ontario
Welcome to the Stapleton, a thoughtfully designed 2011 sq ft, 3-bedroom bungalow that blends open-concept living with timeless comfort.Step inside and be greeted by soaring 13-foot ceilings in the foyer and great room, creating a sense of space and elegance from the moment you walk through the door. The heart of the home is the stunning kitchen, featuring a generous 8-foot island, a walk-in pantry, and seamless flow into the dinette and great room. Perfect for family gatherings or entertaining with ease.The primary suite is a true retreat with a spacious walk-in closet and a luxurious 5-piece ensuite. Two additional bedrooms, a full bath, and a convenient main floor laundry, add everyday functionality.With its thoughtful layout, high-end finishes, and attention to detail, the Stapleton offers everything you need on one level. Whether you're downsizing without compromise or looking for a family-friendly design. Contact us for more plans and lots available! ASK ABOUT HUGE INCENTIVES ON OUR OTHER LOTS! (id:60297)
Sutton Group - Select Realty
3921 Malpass Road
London South, Ontario
Welcome to 3921 Malpass Road, a home that offers comfort, space, and long-term value in the heart of Lambeth's highly sought-after Southwinds Village. This family-friendly neighbourhood is known for its quiet streets, excellent schools, and strong sense of community-making it a place where families love to settle in and stay. Ideally located in South London, this home offers easy highway access for commuters while still being close to parks, recreation facilities, and a growing selection of nearby shopping and everyday conveniences. It's the kind of location that simply makes life easier. From the moment you arrive, the curb appeal stands out. A welcoming front porch, stamped concrete driveway, and tasteful landscaping set the tone and invite you inside. Once through the door, you'll be pleasantly surprised by how spacious this home feels. The main floor offers a flexible layout with a home office, living room, family room, eat-in kitchen, and a convenient laundry room-perfect for busy family life and working from home. The home has been thoughtfully updated over the years, including the kitchen, bathroom, and laundry area, and features hardwood flooring mostly throughout the main living space. Step outside to enjoy a private backyard retreat with patio space, an above-ground pool, hot tub, and fully fenced yard-ideal for kids, pets, and summer gatherings. Upstairs, you'll find three generous bedrooms, including a large primary suite complete with a walk-in closet and 4-piece ensuite bath. The lower level provides plenty of storage along with a partially finished recreation room, offering extra space for kids, hobbies, or movie nights. This is a fantastic opportunity in a neighbourhood where listings are limited. With fewer resale homes on the market right now, this is a great time to buy before the busier spring season brings more competition. Move in, add your personal touches over time, and make this Lambeth home truly your own. (id:60297)
RE/MAX Advantage Realty Ltd.
5 - 2835 Sheffield Place
London South, Ontario
Modern Luxury Living & Exceptional Value in London Ontario- Halfway Between Toronto & Detroit! This beautiful 4-bedroom, 2.5-bath residence offers 2,527 sq. ft. of finished upscale living + an unfinished reverse lower level walk-out: ideal for a future income suite, multi-generational setup, or home business. Designed for flexibility, it's a home that adapts to your lifestyle. The open-concept layout features abundant natural light, & premium finishes throughout. Hardwood flooring & quartz surfaces enhance the warm, modern aesthetic. A chef-inspired kitchen w/quartz island flows into the dining area & spacious great room w/ an oversized linear fireplace. A convenient powder room & office complete the level.The upper floor adds 4 bedrooms, including a luxurious primary suite w/ walk-in closet & 4 piece ensuite + a 5-piece main bath. Laundry is conveniently located on this level. The lower level offers fantastic potential w/ 4-piece bath rough-in & 2 rooms -perfect for guests, a private suite or income potential. Westhaven Homes offers the perfect blend of contemporary convenience & peaceful nature in this thoughtfully designed London neighbourhood. Located in Victoria on the River - an enclave of executive homes set on a quiet, low traffic cul-de-sac & nestled amid mature trees, rolling hills, and wildflowers. Steps to the picturesque Thames River, residents enjoy serene walking trails riverside, listening to a myriad of birds along the forest, plus a private parkette perfect for picnics and play. Inside, every detail reflects Westhaven's signature craftsmanship. With an additional entry from the garage, the layout easily supports a self-contained unit. Ask about having a lower level rental unit completed to meet fire code for tenant-ready income potential! Close to Hwy 401, this location offers easy access for commuters & quick escapes to Grand Bend/Port Stanley's beaches. Photos of another unit, finishes & layout may vary. (id:60297)
Sutton Group - Select Realty
1104 - 375 South Street
London East, Ontario
Welcome to SOHOSQ, a vibrant new rental community in the heart of London's SoHo neighbourhood. Just steps from the bustling Downtown core and the serene Thames River, this thoughtfully designed community delivers the perfect balance of comfort, convenience, and urban living. Each suite is crafted with high-end finishes, including stainless steel appliances, quartz countertops, custom flooring and cabinetry, and floor-to-ceiling windows that flood the space with natural light. Private balconies and individually controlled heating and air conditioning ensure year-round comfort tailored to your needs. At SOHOSQ, residents enjoy an exceptional lineup of amenities designed for relaxation, productivity, and entertainment. Stay active in the fully equipped gym, unwind on the outdoor terrace, or host gatherings in the stylish party room. Additional perks include a cozy lounge, modern co-working space, private theatre, and a vibrant games room, all designed to enhance your lifestyle and convenience.Built by Medallion, a trusted name in quality high-rise rental properties, SOHOSQ fosters a strong sense of community while prioritizing sustainability and long-term value. RENTAL INCENTIVES AVAILABLE! Contact the listing agent to learn more. Suite interior photos are of a similar unit in the building and are for illustrative purposes only. (id:60297)
The Realty Firm Inc.
4338 Sagebrush Crescent
London South, Ontario
TO BE BUILT: Hazzard Homes presents The Broadstone, featuring 2704 sq ft of expertly designed, premium living space in desirable Heathwoods. Enter through the double front doors into the double height foyer through to the bright and spacious open concept main floor featuring Hardwood flooring throughout the main level; staircase with black metal spindles; generous mudroom, kitchen with custom cabinetry, quartz/granite countertops, island with breakfast bar, and butlers pantry with cabinetry, quartz/granite counters and bar sink; expansive bright great room with 7' windows/patio slider across the back. The upper level boasts 4 generous bedrooms and three full bathrooms, including two bedrooms sharing a "jack and Jill" bathroom, primary suite with 5- piece ensuite (tiled shower with glass enclosure, stand alone tub, quartz countertops, double sinks) and walk in closet; and bonus second primary suite with its own ensuite and walk in closet. Convenient upper level laundry room. Other standard features include: Hardwood flooring throughout main level, 9' ceilings on main level, poplar railing with black metal spindles, under- mount sinks, 10 pot lights and $1500 lighting allowance, rough-ins for security system, rough-in bathroom in basement, A/C, paver stone driveway and path to front door and more! Other lots and plans to choose from. (id:60297)
Royal LePage Triland Premier Brokerage
616 Dundas Street E
London East, Ontario
Old East Village gem ready for your elegant touches: Welcome to 616 Dundas St. Have you wanted to be the master of your destiny by operating a successful business in a vibrant part of the City, while you and your family enjoy a spacious onsite residence right above? It really is the Canadian dream--and you can have it--in Downtown London, Ontario! Called the Forest City, it is designated as one of Canada's top cities due to it's leafy tree-lined streets, world class hospitals and top University & College! This property is located just steps from the birthplace of insulin; Sir Frederick Bantings' Museum; The Western Fair District & Kelloggs Entertainment Hub. So acquire this unique property complete with 2 stores, operate them seperately or together. Some miscellaneous items remain from when the previous shopkeeper had Gifts & More, and these are included. There are also two basement level spaces with seperate front street access which can be used as storage or rented out. Upstairs find a spacious 2 bedroom residence with 1 bath and a large living space plus roomy dining/office combo plus with an upper level deck for recreational usage. Out back there is plenty of parking accessed by a private lane. This property needs a little love and some elbow grease, but once done, it can be, again, one of Londons most significant retail spaces! Ask about the cities' loans and grants like: Façade Improvement Loan; Upgrade to Building Code Loan; Core Area Safety Audit Grant; Rehabilitation and Redevelopment Tax Grant; Residential Development Charges Grant. This is a lovely retail/residential property and is a must see! Book your viewing today. (id:60297)
The Realty Firm Inc.
325 Manhattan Drive
London South, Ontario
TO BE BUILT - Welcome to "The Palmetto ll" - Where Modern Elegance Meets Everyday Comfort Discover refined living in this to-be-built bungalow by Mapleton Homes, located in the prestigious Boler Heights community in Byron. Set on a spacious, pool-sized lot with full Southern exposure, this thoughtfully designed 2,015 sq. ft. home offers a perfect balance of upscale finishes and livable luxury. Step into an open-concept layout featuring a stunning Great Room with a cozy gas fireplace, an elegant Dining Area, a sunlit Breakfast Nook, and a gourmet Kitchen with an oversized island-ideal for entertaining or everyday moments. A bright home office at the front of the house creates an inspiring space to work or unwind. The main floor laundry and mudroom add everyday convenience with a touch of style. Retreat to the Primary Suite, complete with a large walk-in closet and spa-like 5-piece ensuite. A well-appointed second bedroom includes its own private 4-piece ensuite, perfect for guests or family. Includes a two-car garage, deck, rear covered roof, Tarion warranty registration, and survey. This is your opportunity to own a home that feels elevated yet attainable-luxury living, designed for real life. (id:60297)
Streetcity Realty Inc.
THINKING OF SELLING or BUYING?
We Get You Moving!
Contact Us

About Steve & Julia
With over 40 years of combined experience, we are dedicated to helping you find your dream home with personalized service and expertise.
© 2025 Wiggett Properties. All Rights Reserved. | Made with ❤️ by Jet Branding
