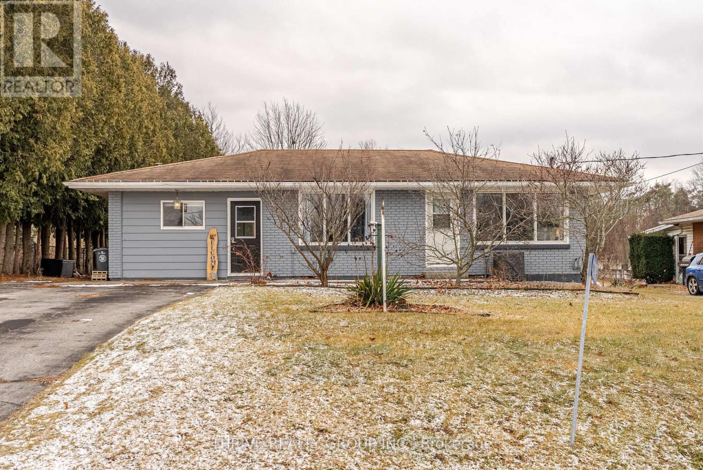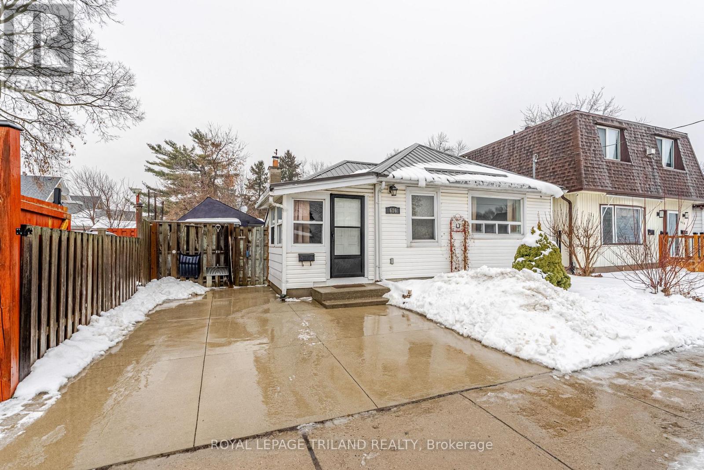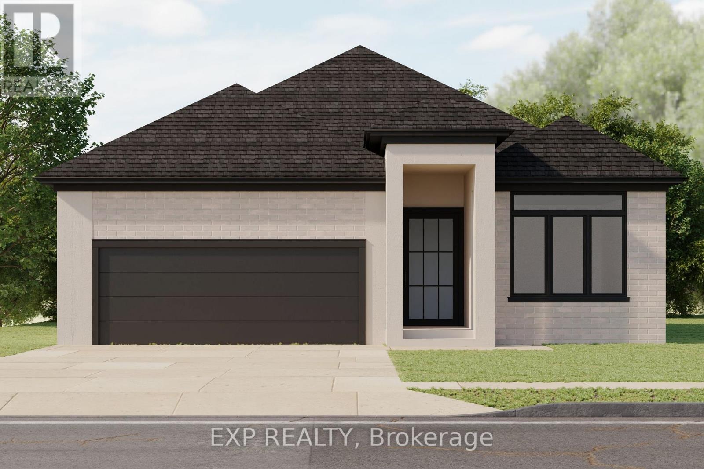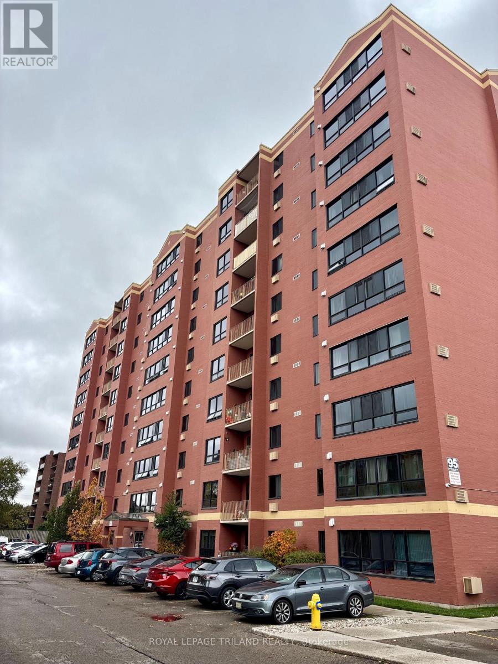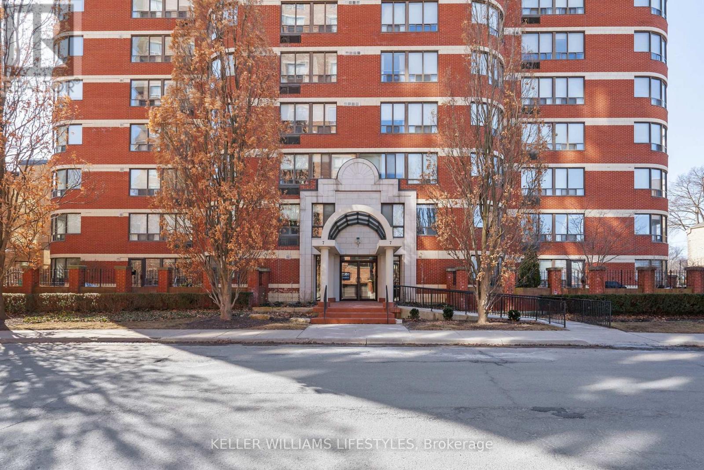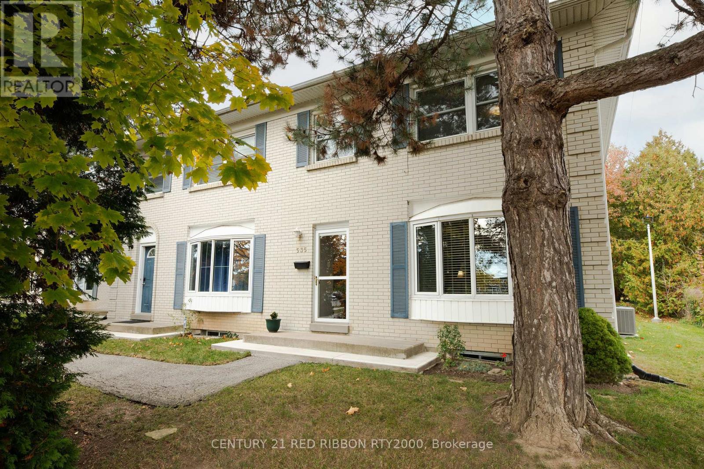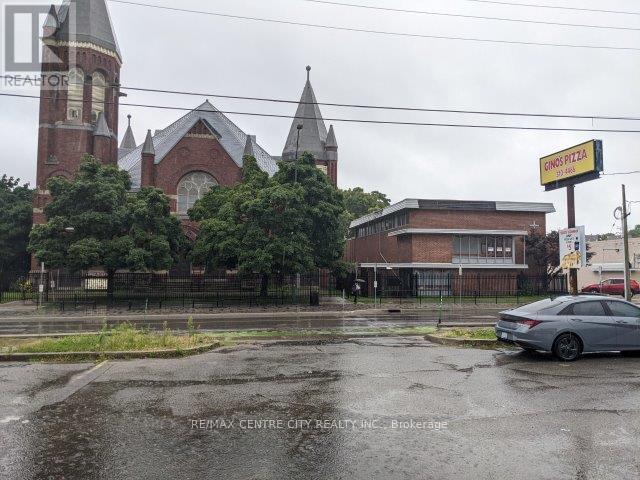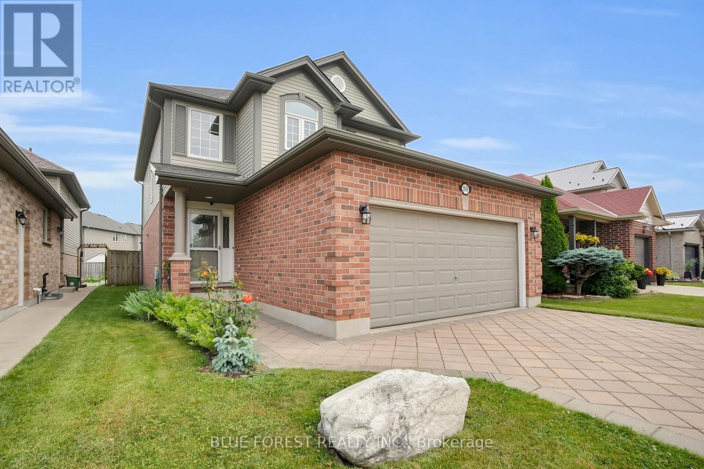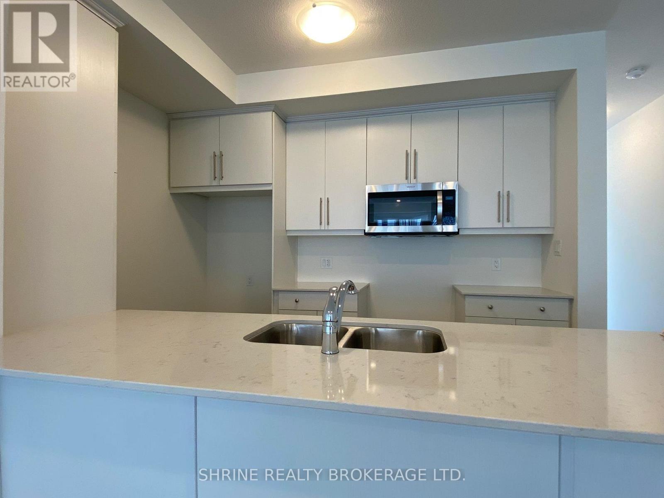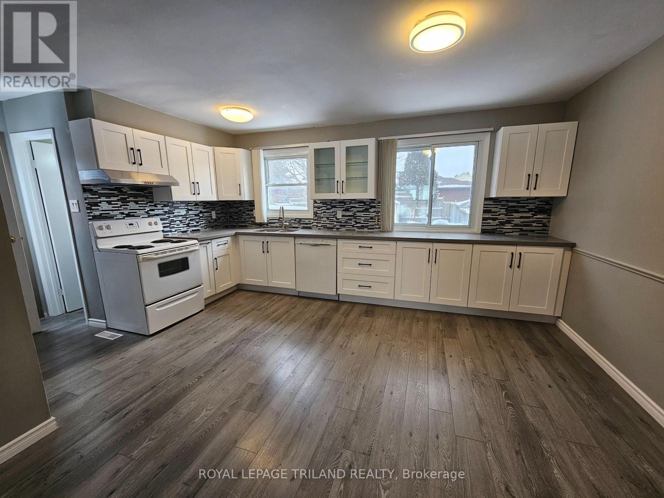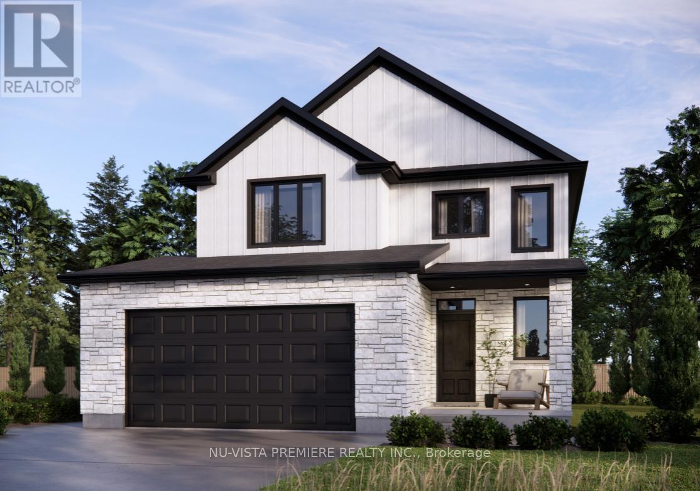Listings
43399 Sparta Line
Central Elgin, Ontario
Welcome to 43399 Sparta Line, a beautiful country bungalow just minutes from St. Thomas and the beaches of Port Stanley. Set on a picturesque, tree-lined lot that's almost 3/4 of an acre, this home offers the perfect blend of peaceful country living and everyday convenience. Main floor boasts spacious eat-in kitchen with ample cupboard space, 3 bedrooms, a 4 pc bathroom, and an open-concept dining and living room with cozy gas fireplace and sliding-door access that leads to a beautiful two-tiered deck - perfect for summer entertaining or enjoying the peaceful country setting after the work day ends. Basement includes large rec room, laundry area, and an additional bedroom with 4-pc ensuite. Outside is where this property truly shines, offering a serene country setting with peach, apple and plum trees and a large detached shop with concrete floor and 200 amp service. This home is a great option for those looking for the country setting, but wanting to be within a short drive to all the amenities! (id:60297)
Thrive Realty Group Inc.
616 Layard Street
London East, Ontario
Welcome to 616 Layard Street - a move-in-ready gem perfect for first-time buyers or savvy investors! This charming and well-cared-for home offers 3 comfortable bedrooms and1 full bathroom, making it an ideal option for those looking to step into homeownership or add a solid property to their investment portfolio. Pride of ownership is evident throughout, with several key updates already completed for peace of mind and convenience. Enjoy newer washer and dryer, a stove, an updated electrical panel, and a newly finished driveway, allowing you to move in and settle without the hassle of immediate upgrades. Step outside to your fully fenced, private backyard, perfect for relaxing, entertaining, or letting pets roam freely. The yard features a covered gazebo for outdoor enjoyment and a good-sized storage shed, providing ample space for tools, bikes, or seasonal items. Located in an established London neighbourhood close to amenities, transit, and everyday conveniences, this home combines comfort, value, and location. New steel roof. Whether you're starting out, downsizing, or investing, 616 Layard Street is a fantastic opportunity you won't want to miss. (id:60297)
Royal LePage Triland Realty
1152 Oakcrossing Road
London North, Ontario
Discover this brick bungalow designed for comfort and flexibility. Offering five bedrooms and two bathrooms, the home includes a primary retreat with an ensuite featuring a relaxing soaker tub. A separate two-bedroom suite, complete with a chairlift and accessible bath, provides options for multi-generational living or guests. The main living area showcases expansive windows and a cozy gas fireplace, flowing naturally to a deck that's ideal for gatherings. An open kitchen with stainless steel appliances makes everyday cooking a pleasure, while main floor laundry brings ease to daily routines. Outdoors, enjoy a large fenced yard and the convenience of a three-car garage. Located in a peaceful neighborhood near schools, parks, shops, and transit, this property blends privacy with accessibility - an excellent fit for families looking to settle into a welcoming community. (id:60297)
Royal LePage Triland Realty
303 Hastings Court
North Middlesex, Ontario
Xplore the joys of new home ownership with this efficient and thoughtfully designed bungalow. Perfectly suited for those who value both simplicity and style, this concise layout offers endless possibilities for creativity. With 2+ bedrooms and 2.5 bathrooms and 2 car garage (3 car garage is an option as well), the Xplore model provides the perfect canvas to tailor your living space to your unique needs. The open and flexible floor plan allows you to craft a home that fits your lifestyle, whether you're seeking a cozy retreat or a space for entertaining. With the option to finish the basement, the potential for additional living areas or storage makes this home even more versatile. No matter what stage of life you're in or what kind of lifestyle you're Xploring, this bungalow offers a comfortable and inviting space that can adapt to your needs. Discover the freedom and joy of home ownership with a design that encourages creativity and personalization. With XO Homes, every detail of your home can be tailored to your preferences. Choose from a variety of floor plans, each fully customizable to meet your unique needs. Don't miss this opportunity to live in a community that offers the perfect blend of tranquility and modern convenience. . Come fall in love with Merritt Estates and build the home you've always dreamed of! TO BE BUILT. (id:60297)
Exp Realty
507 - 95 Baseline Road W
London South, Ontario
I wanted to share details about a fantastic 2-bedroom, 2-bathroom condominium that's now available. It has been freshly painted throughout, features new flooring, a walk-in closet, and a private balcony. The building is well-maintained and offers an exercise room, ample parking, and a sauna. Its location is incredibly convenient, being within walking distance to restaurants, a grocery store, banks, and a pharmacy. There is also easy access to public transit and the 401. (id:60297)
Royal LePage Triland Realty
1101 - 7 Picton Street
London East, Ontario
Live your best downtown life in this bright and spacious 2-bedroom, 2.5-bathroom Penthouse condo. One of the few units in the building with its own private balcony, it's the perfect spot to unwind or enjoy your morning coffee while taking in the south- and west-facing views and incredible natural light. Inside, you'll love the open layout, large windows, and cozy electric fireplace that makes the space feel warm and inviting. Both bedrooms have their own ensuite bathrooms, plus there's a handy powder room for guests.The building is packed with great amenities, including two rooftop patios, a party room with kitchen, indoor pool, hot tub, sauna, and a guest suite for visiting friends or family. To top it all off, this unit comes with two parking spots, a rare find downtown. A fantastic opportunity to enjoy comfortable, convenient penthouse living right in the heart of the city. (id:60297)
Keller Williams Lifestyles
106 - 535 Gainsborough Road
London North, Ontario
Welcome to 535 Gainsborough Rd. This exceptional 3 bedroom end unit is located in a very desirable area of the city with in walking distance to all kinds of amenities and things to do. Just a short drive or Bus ride from UWO, Shopping malls, Costco, elementary and high schools, restaurant's and Aquatic Centre. This home has been exceptionally maintained and updated by the same owners for almost 50 years. Refinished hardwood floors throughout a majority of the condo, kitchen features quartz countertops and upgraded appliances. Upstairs 3 spacious bedrooms, all with hardwood flooring and a fully updated 4 pc bathroom, downstairs offers even more space with a finished family room perfect for the kids. Outside a private and redone large patio area awaits your quiet mornings with coffee and your bbq's with friends and family. This condo has an outdoor pool for residents to cool down and splash around in during the summer months. This condo is in a perfect and quiet area of the complex itself and offers 2 dedicated parking spaces. Condo fee includes exterior maintenance, snow removal, lawn and landscape and your water and sewer costs. This property is a gem, location is great, condition is great and priced to move. Come and check out your new home or next addition to your rental portfolio today! (id:60297)
Century 21 Red Ribbon Rty2000
Upper - 482 Dundas Street
London East, Ontario
Located on the United Church property at the corner of Maitland Street. Office suite on the second level of approximately 474square feet and consists of two offices and one washroom. Gross monthly rent of$1,000.00 including utilities. Parking available at the rear of site. Floor plan available upon request. (id:60297)
RE/MAX Centre City Realty Inc.
2949 Meadowgate Boulevard
London South, Ontario
Welcome to this beautifully upgraded 3-bedroom, 2.5-bath home with nearly 1,800 sq ft of finished living space. The upper-level bathrooms feature modern quartz countertops, while the kitchen is complete with sleek black stainless steel appliances. Gather around the cozy gas fireplace, or step outside to enjoy evenings on the deck with a gas BBQ hookup and a 5-person hot tub. The fully finished basement offers brand-new carpet and fresh paint, perfect for extra living space. Additional updates include flooring throughout (2019), central air (2024), and a recently inspected furnace (2024), giving you both style and peace of mind. (id:60297)
Blue Forest Realty Inc.
29 - 234 Edgevalley Road
London East, Ontario
Welcome to this bright and modern town home offering an open-concept kitchen, dining, and living area filled with natural light, plus a convenient main floor powder room. The lower level features 3 spacious bedrooms, including a primary with ensuite, and an additional 3-piece bath. Ideally located close to shopping, schools, trails, bus routes, Western University, Fanshawe College, and the airport. With its contemporary design and prime location, this home provides the perfect blend of style and convenience ready for you to move in and enjoy. (id:60297)
Shrine Realty Brokerage Ltd.
1004 Lawson Road
London North, Ontario
Welcome to 1004 Lawson Road - a beautifully updated 3-bedroom, 2.5-bath semi-detached home in desirable Northwest London. This home features a brand new kitchen, new flooring throughout, and fresh paint across the entire home, offering a bright and modern feel. The fully remodeled basement includes a spacious family room, perfect for relaxing, entertaining, or creating a home office or play area. Enjoy good-sized bedrooms, a private backyard, and parking for up to 3 vehicles. Conveniently located on a bus route and within walking distance to schools, shopping, and amenities. Available immediately for $2350 per month plus utilities. (id:60297)
Royal LePage Triland Realty
160 Watts Drive
Lucan Biddulph, Ontario
EXTRA WIDE LOT! The Angela model with 1987 sq ft of Luxury finished area located on quiet street in final phase of OLDE CLOVER VILLAGE. Walking distance to park, school and shopping! This home comes standard with a separate grade entrance to the basement ideal for future basement development. Quality built by Vander Wielen Design & Build Inc, and packed with luxury features! Choice of granite or quartz tops, hardwood floor on the main floor and upper hallway, 9 ft ceilings on the main, deluxe "Island" style kitchen, 2 full baths upstairs including a 5 pc luxury ensuite with tempered glass shower and soaker tub and 2nd floor laundry. The kitchen features a massive centre island and looks out on large rear yard. Oversized double garage with room to make it wider. This home is to be built. (id:60297)
Nu-Vista Premiere Realty Inc.
THINKING OF SELLING or BUYING?
We Get You Moving!
Contact Us

About Steve & Julia
With over 40 years of combined experience, we are dedicated to helping you find your dream home with personalized service and expertise.
© 2025 Wiggett Properties. All Rights Reserved. | Made with ❤️ by Jet Branding
