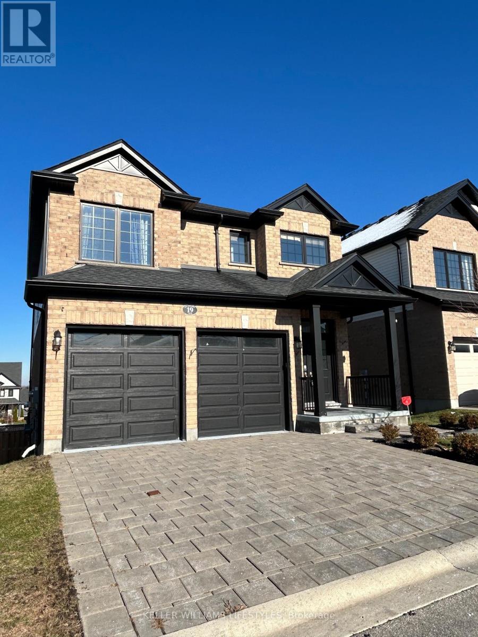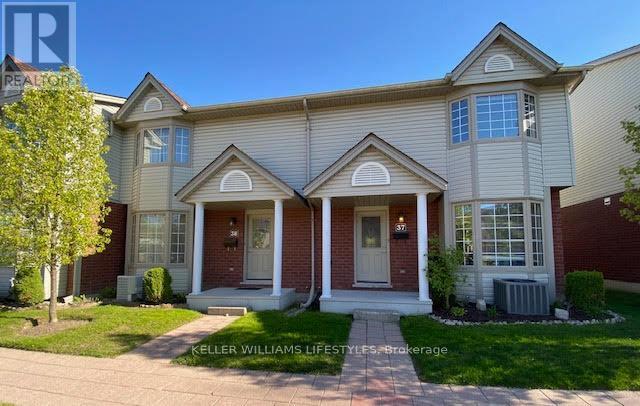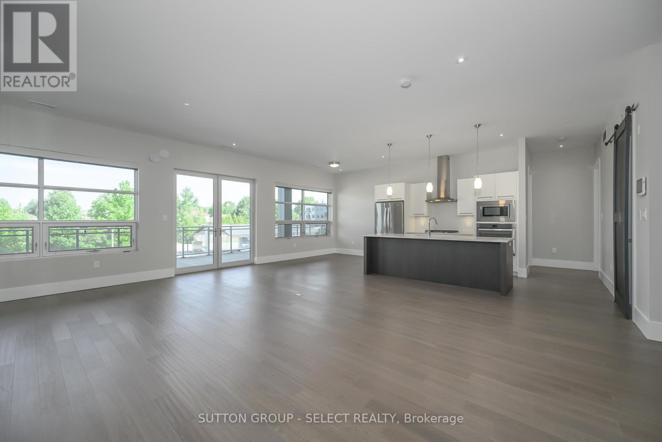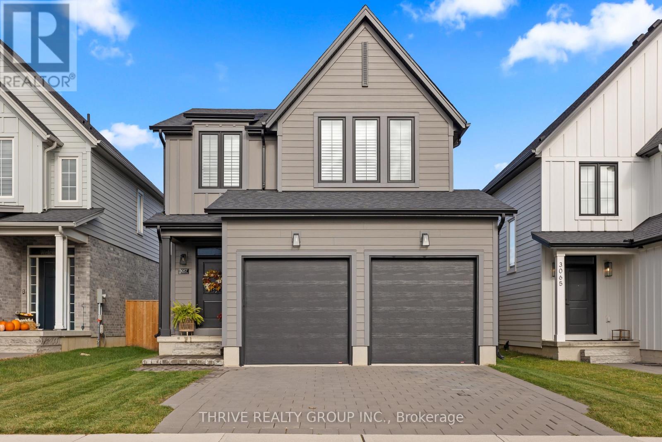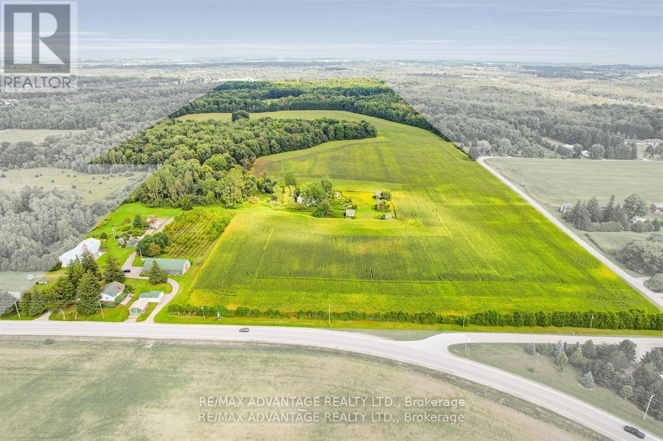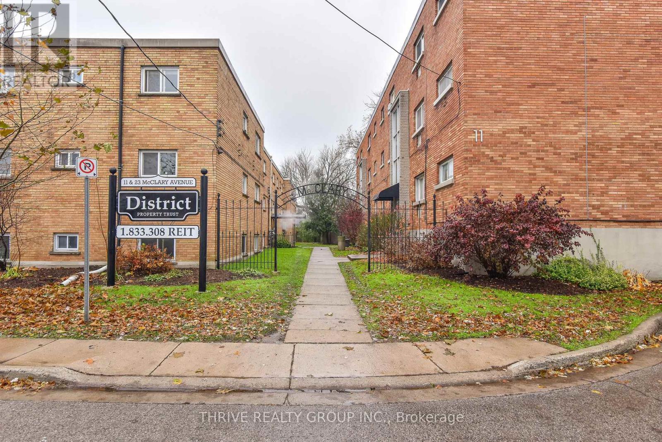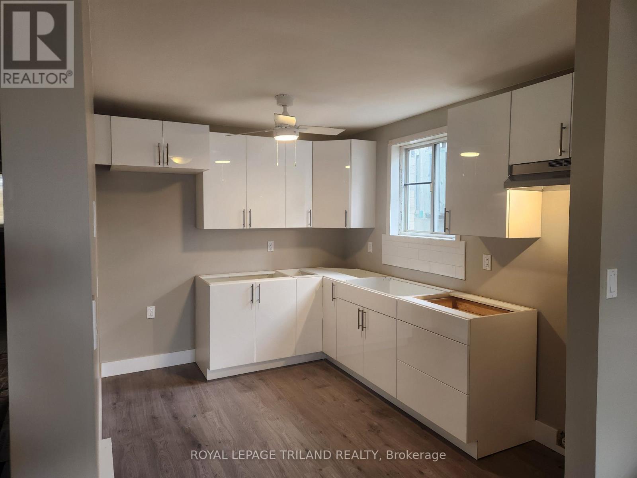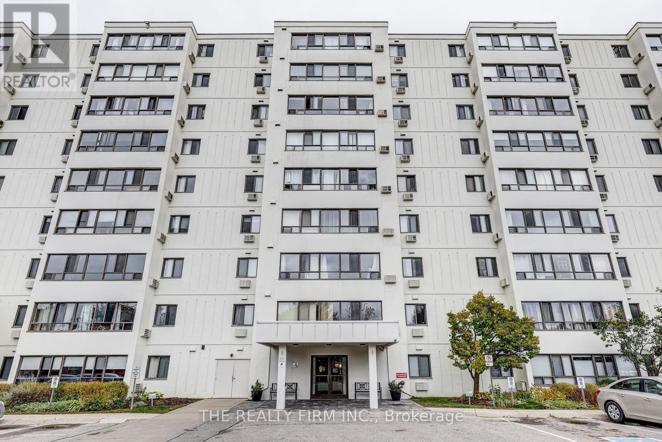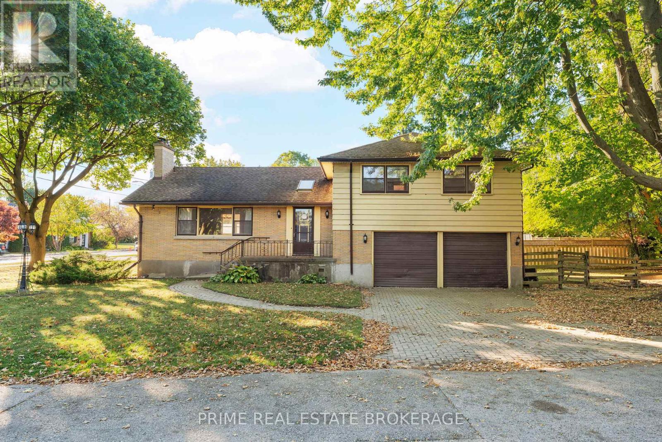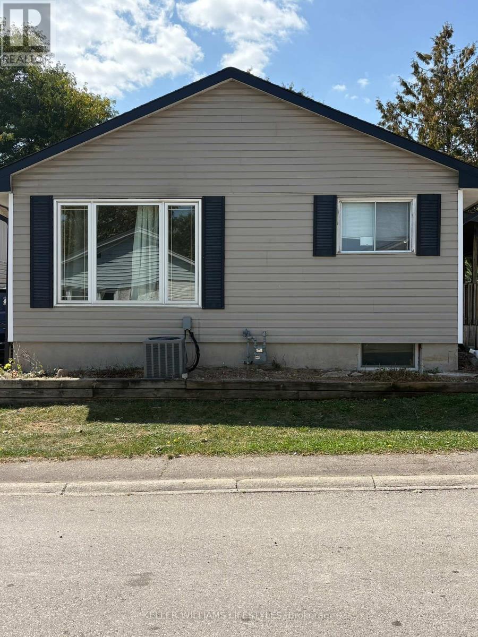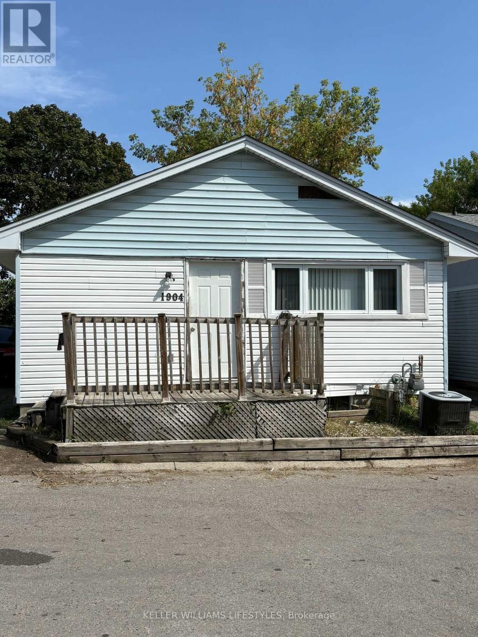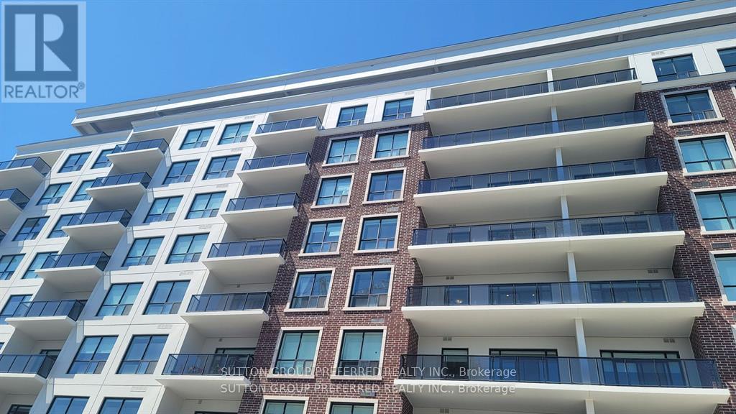Listings
19 - 2619 Sheffield Boulevard
London South, Ontario
Welcome to 2619 Sheffield Boulevard #19 - a bright and spacious 4-bedroom, 2.5-bathroom detached home in a desirable South East London community. Freshly painted and professionally cleaned, this home offers a move-in-ready living experience with an open main floor, great natural light, and a functional layout ideal for families or professionals. The main level features an elevated deck off the dining area with views of the fully fenced backyard, perfect for relaxing or entertaining. The kitchen includes ample cabinetry and excellent flow for everyday living, while the upper level provides four generous bedrooms, including a well-sized primary suite.Additional convenience comes from the walkout unfinished basement, offering direct access to the backyard and plenty of storage space. The two-car garage and large driveway allow parking for up to four vehicles, and all lawn care is handled by the condo board and included in the rent. Located minutes from Highway 401, St. Thomas, schools, parks, shopping, and key South London amenities, this home delivers comfort, practicality, and a great location. Available now for $3,000 per month plus utilities. (id:60297)
Keller Williams Lifestyles
37 - 50 Chapman Court
London North, Ontario
Welcome to 50 Chapman Court, a beautifully maintained and recently updated 3-bedroom, 2.5-bathroom townhome located in the highly desirable Orchard Park / Sherwood Forest neighbourhood of Northwest London. Offering approximately 2,000 sq. ft. of living space across three levels, this bright and spacious home features modern upgrades throughout - including new flooring, fresh paint, updated lighting, and refreshed kitchen cabinetry, creating a warm and inviting atmosphere.The main floor provides a practical and open layout with an eat-in kitchen, white cabinetry, and ample counter space, alongside a convenient powder room and sun-filled living area. Upstairs, you'll find three generous bedrooms, each finished with new vinyl laminate flooring and neutral tones. The oversized primary bedroom offers flexibility for your lifestyle needs. The fully finished lower level adds even more functionality, featuring a large family room, a full bathroom with shower, laundry area, and utility space. Outside, enjoy a private fenced yard with a deck, perfect for outdoor relaxation or entertaining.Located close to Sherwood Forest Mall, Western University, IVEY Business School, University Hospital, and Hyde Park Shopping Centre, this home offers both comfort and convenience in a quiet, well-kept community. Available for $2,355 per month plus utilities (hydro, gas, water), this property includes two parking spaces, and is pet-friendly (with consideration). A minimum one-year lease is required, and condo rules prohibit unrelated student groups. (id:60297)
Keller Williams Lifestyles
206 - 1705 Fiddlehead Place
London North, Ontario
Perched in a quiet Richmond Hill cul-de-sac at North Point Lofts, this boutique high-rise offers 1950 sq. ft. of elevated living with the privacy of a residential setting and the convenience of exceptional proximity to LHSC, Western University, the shops and dining of Masonville Mall with an impressive Walk Score of 84, meaning most daily errands can be accomplished on foot. Inside, soaring 10-foot ceilings and expansive windows fill the open-concept interior with natural light. This residence claims the building's largest balcony, a remarkable 550 sq. ft., glass-panel enclosed with a BBQ hookup creating a seamless extension of your living space for entertaining or private outdoor retreat. The solid wood double-door entry opens to a living room anchored by a striking floor-to-ceiling tile-surround gas fireplace, complemented by rich hardwood flooring. The kitchen blends style and function with stainless steel appliances, marble surfaces, sleek white cabinetry, pendant lighting, and an island with seating. Two private bedroom suites each offer a spa-inspired ensuite with marble surfaces and custom-built closets. A discreet laundry area is tucked behind a sliding barn door, offering additional built-in storage, while a stylish powder room serves guests. For security and peace of mind, a multi-camera system provides real-time views of the entry, lobby, and more directly from your unit. One underground parking space and a storage locker in the temperature-controlled garage complete this rare offering in one of London's most desirable addresses. (id:60297)
Sutton Group - Select Realty
3057 Heardcreek Trail
London North, Ontario
Welcome to 3057 Heardcreek Trail - an impeccable, move-in-ready home where quality craftsmanship meets modern comfort. This Brookville model by Rockmount Homes stands out with its custom details and refined finishes, setting it apart from others in desirable Northwest London. From the moment you arrive, the home's curb appeal sets the tone with its contemporary exterior. Inside, you'll find a bright, airy layout enhanced by natural light, Large windows with transoms and California Shutters, hardwood flooring on the main level, and a thoughtful open-concept design ideal for modern living. The kitchen is the true heart of the home, featuring a large center island, quartz countertops, full-height cabinetry, backsplash, and open shelving accented by premium fixtures - perfect for both everyday living and entertaining. The kitchen flows seamlessly into the dining area and living room, where an electric fireplace create a warm and inviting atmosphere. Step outside to a private, fully fenced backyard with an oversized deck - perfect for relaxing or hosting gatherings. Upstairs, the primary suite is a true retreat, offering vaulted ceilings, a oversized walk-in closet, and a spa-inspired ensuite. Two additional spacious bedrooms, a stylish 4-piece bathroom, and a convenient upper-level laundry closet complete this floor - ideal for families. The unspoiled lower level provides endless possibilities for customization, with two egress windows ready for a future recreation room, home gym, or additional bedroom. Perfectly situated in Northwest London, this home offers the best of quiet suburban living with easy access to parks, trails, new schools, shopping, and major roadways. With its thoughtful design, high-end finishes, and unbeatable location, 3057 Heardcreek Trail isn't just a house - Its ready to be your HOME. (id:60297)
Thrive Realty Group Inc.
2710-2714 Dorchester Road
Thames Centre, Ontario
Hot New Future Development Site: +/-130 acres located on the fringe of London at Dorchester Rd and the 401, Exit #199. This property is at the edge of the urban boundary line and is walking distance to several new residential developments. This is an opportunity to invest in a growing community with lots of future potential. (id:60297)
RE/MAX Advantage Realty Ltd.
17 - 23 Mcclary Avenue
London South, Ontario
Discover this charming 2-bedroom, 1-bathroom second floor apartment in the heart of Old South, one of Londons most sought-after neighbourhoods. Nestled among tree-lined streets and just a short walk to vibrant Wortley Village and downtown, this bright and inviting unit is filled with natural light thanks to its large windows. Enjoy the convenience of heat and water included in the rent, with shared laundry on-site.Tenant pays only for personal electricity and optional air conditioning, with parking available at $50/month. (id:60297)
Thrive Realty Group Inc.
1 - 730 Walker Street
London East, Ontario
Experience comfort and modern living in this fully renovated two bedroom, one four piece bathroom unit located on a quiet cul-de-sac street. This unit features a brand new eat-in kitchen, new flooring, and a beautifully redone washroom. The bright and spacious living room offers the perfect space for relaxing or entertaining, while both bedrooms provide a cozy and welcoming atmosphere. The newly refinished bathroom includes a full tub and shower combination for added convenience and style. Enjoy the bonus of in-suite, coin-free laundry. Situated just ten minutes from Downtown London and Highway 401, this location offers easy access to the Western Fair District artisan and farmers market, as well as popular restaurants, microbreweries, coffee shops, florists, and bakeries. Water and parking are included in the rent, while heat and electricity are extra. (id:60297)
Royal LePage Triland Realty
910 - 135 Baseline Road W
London South, Ontario
Where sleek design meets top-floor living - welcome to Unit 910 at 135 Baseline Rd W, London. This professionally renovated 2-bedroom, 1-bathroom condo offers 954 square feet of crisp, contemporary space, perched on the 9th floor with sweeping views and serious wow factor. From the moment you walk in, you'll notice the elevated finishes: new luxury vinyl flooring, custom lighting and an open-concept layout that flows effortlessly. The kitchen is a showstopper with modern cabinetry, tile backsplash and new stainless steel appliances that blend form and function. The living area is drenched in sunlight and the perfect space for hosting or winding down. Both bedrooms are generously sized and the updated bathroom features a refreshed tile shower and vanity with modern accents. Plus, enjoy the convenience of in-suite laundry and one parking space. Being on the top floor means no noise above you and just imagine cozy coffee mornings or sunset evenings with uninterrupted skyline views. Located minutes from Westmount Shopping Centre, Springbank Park, Western University and LHSC, you're perfectly positioned for both lifestyle and convenience. Transit, dining, trails and all daily essentials are just steps away. Ideal for first-time buyers, savvy investors, or anyone craving move-in-ready modern living in West London. (id:60297)
The Realty Firm Inc.
367 Ridout Street
London South, Ontario
Nestled on a quiet, tree-lined street in the heart of Old South, 367 Ridout Street South enjoys a desirable setting facing St. Neots Drive - just steps from vibrant Wortley Village. This charming pocket of London offers walkable access to local dining, boutique shopping, groceries, parks, golf, LHSC, and more, blending convenience with a true sense of community.This long-held family home presents a rare opportunity to bring your vision to life in one of Londons most sought-after neighbourhoods. Inside, you'll find timeless character throughout, including original details and inviting living spaces that reflect the craftsmanship of a bygone era. The upper level features four large bedrooms, offering plenty of space for family living, guests, or a home office. With two living rooms on the main level, theres flexibility for a cozy family room, formal entertaining, or creative reconfiguration. Whether you're looking to restore its original charm or modernize the layout, this property provides an ideal foundation for transformation.Set on a picturesque lot surrounded by mature trees, the home offers peaceful surroundings just minutes from the energy of the Village.Whether you're renovating, investing, or reimagining, 367 Ridout Street South is a blank canvas in a location that rarely comes available - a chance to craft your next chapter in one of Londons most treasured communities. (id:60297)
Prime Real Estate Brokerage
1840 Culver Drive
London East, Ontario
Investment Opportunity Near Fanshawe College! Welcome to 1840 Culver Drive, a prime rental property offering strong income and future growth potential. Currently rented by the room, this spacious home features six bedrooms, each generating $550+ per month, providing reliable cash flow with room to increase rents through future upgrades. The location is crucial just a 30-second walk to public transit and only a five-minute bus ride or short walk to Fanshawe College, with shopping center's, parks, places of worship, and Highway 401 all nearby. The property also includes three dedicated parking spaces plus visitor parking within the complex, and is apart of the municipal garbage route, making it the ideal mix of immediate income and long-term equity growth. (id:60297)
Keller Williams Lifestyles
1904 Culver Drive
London East, Ontario
Investment opportunity near Fanshaw College! Welcome to 1904 Culver Drive, a prime rental property offering strong income and a future growth potential. Currently rented by the room, this spacious home features six bedrooms, each generating $550+ per month, providing reliable cash flow with room to increase rents through future updates. The location is crucial - just a 30 second walk to public transit and only a five minute bus ride or short walk to Fanshaw College, with shopping centers, parks, places of worship, and Highway 401 all nearby. the property also includes three dedicated parking spaces plus visitor parking within the complex, and is a part of the municipal garbage route, making it the ideal mix of immediate income and long-term equity growth. (id:60297)
Keller Williams Lifestyles
909 - 460 Callaway Road
London North, Ontario
Welcome to NorthLink! Incredible development on the edge of Sunningdale Golf Club. This unit is 1360 sqft, balcony 115 sqft. model 2J With Handicap accessibility. Please view all the docs for the necessary info. The unit faces East with an amazing view. Hardwood throughout the main unit, no carpets. Tiled kitchen, foyer, and laundry area. Bathroom floors are HEATED! This is the 9th floor. Open concept with many extras, quartz countertops with waterfall, upgraded option pan drawers, high-end stainless appliances. Common features are, party room, billiards, courts, green space all around trails etc., a Fitness room, a Visitor Rental Suite, a Golf simulator, and even more! Unique opportunity to live in this part of the city. Underground parking space (1) Move on this now! (id:60297)
Sutton Group Preferred Realty Inc.
THINKING OF SELLING or BUYING?
We Get You Moving!
Contact Us

About Steve & Julia
With over 40 years of combined experience, we are dedicated to helping you find your dream home with personalized service and expertise.
© 2025 Wiggett Properties. All Rights Reserved. | Made with ❤️ by Jet Branding
