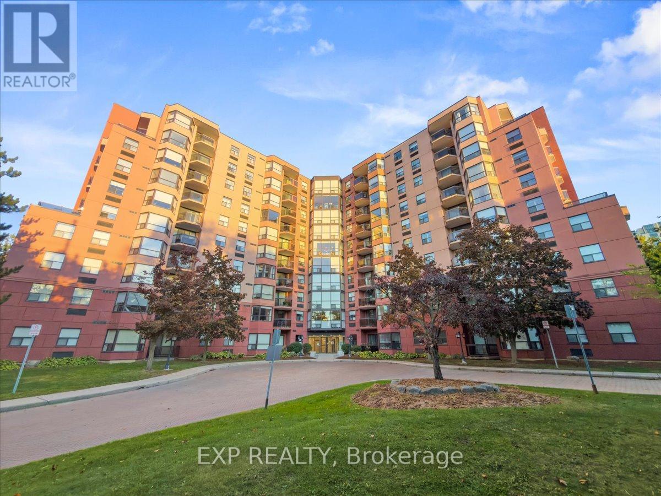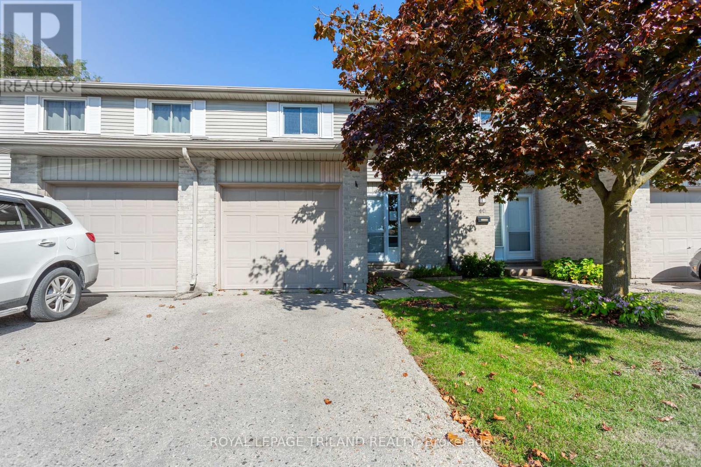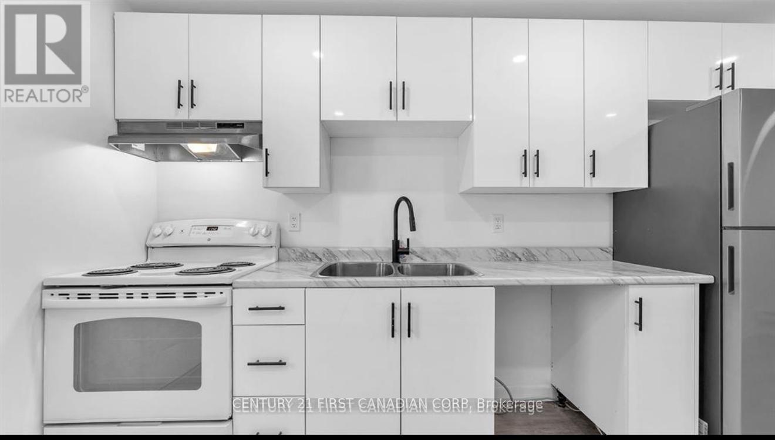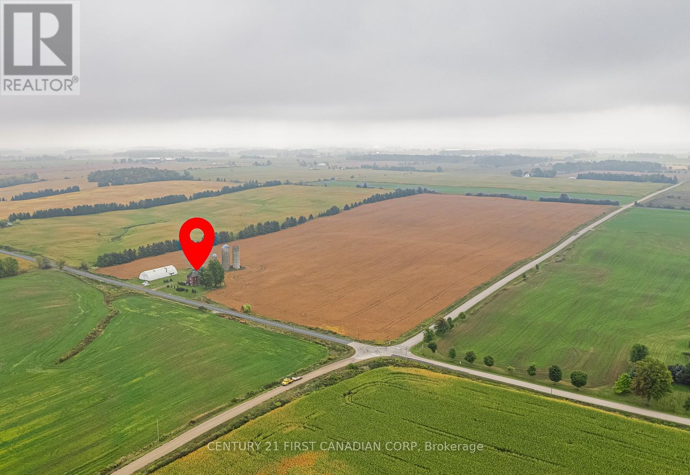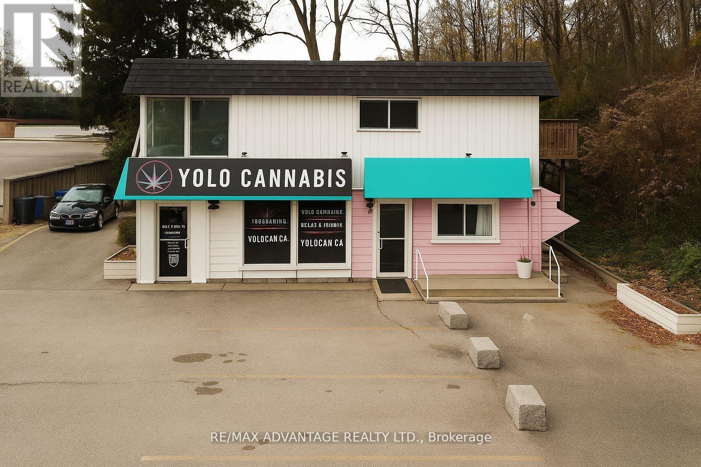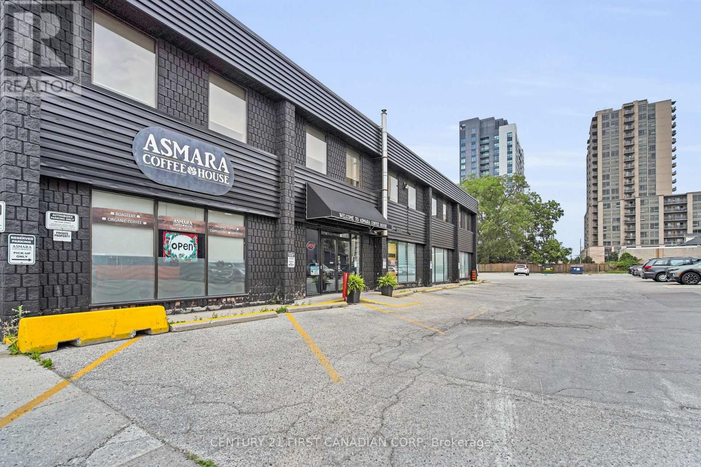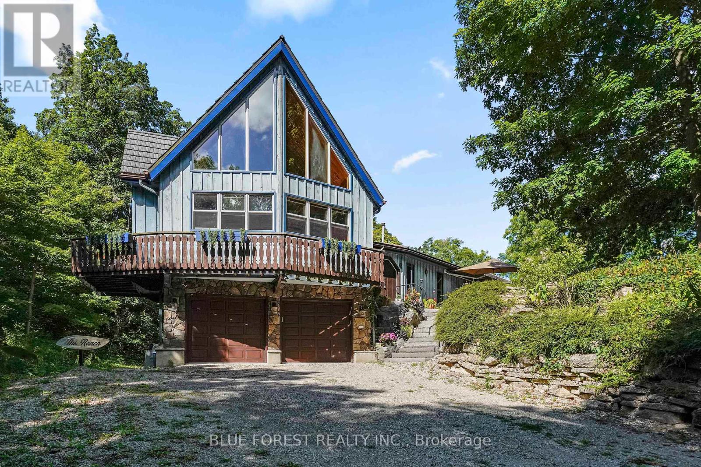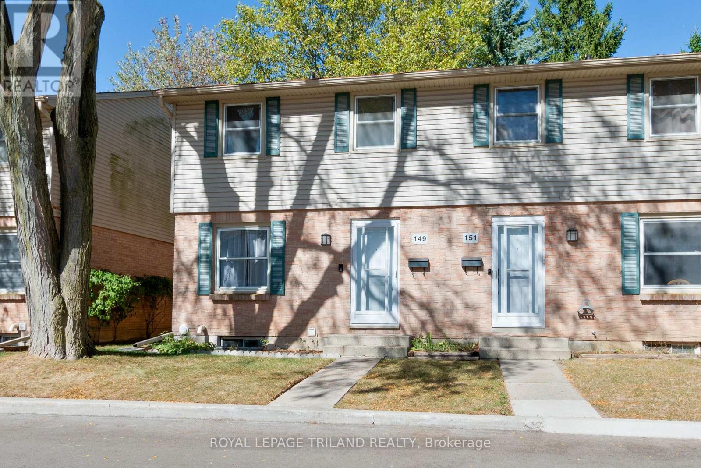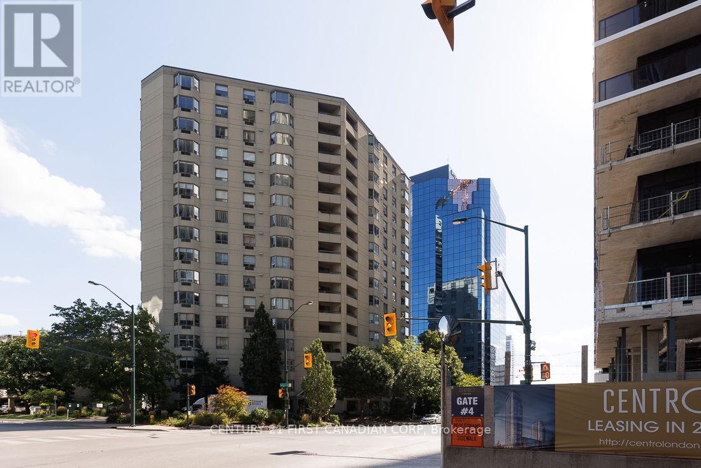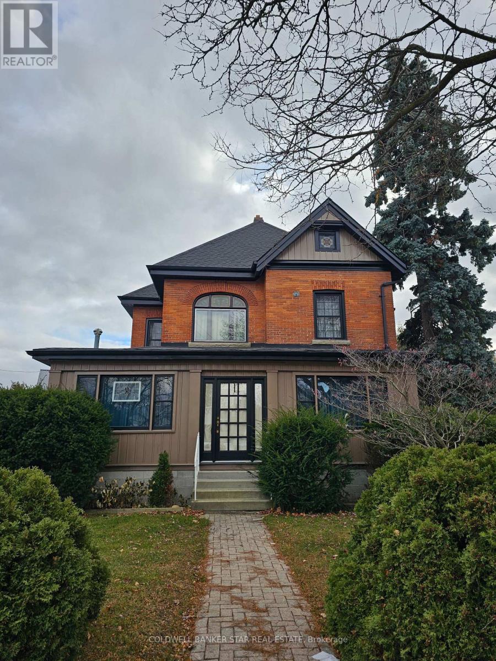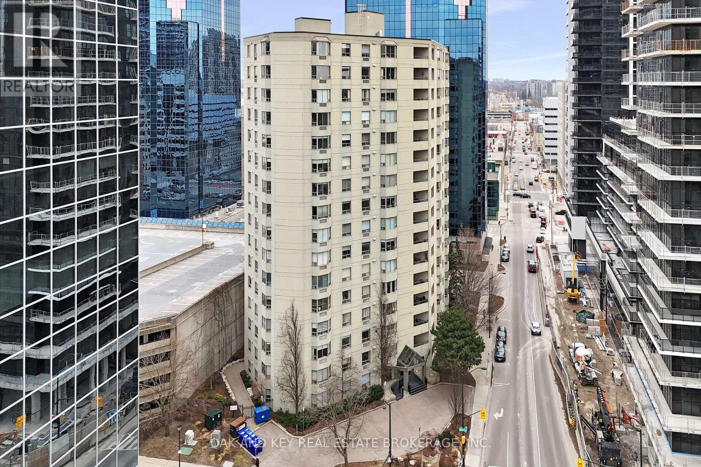Listings
704 - 600 Talbot Street
London East, Ontario
Welcome home to unit 704! This one-bedroom condo is perfect for first-time homebuyers, young professionals, or downsizers. Enjoy the recently renovated kitchen, stunning city views and a bright modern living space that's move-in ready. This building is in the final stages of extensive renovations including refreshed elevators, new lighting, flooring, carpeting, updated common rooms, new doors with doorbells and redesigned bright hallways. Amenities for condo lifestyle include; indoor pool, hot tub, sauna, fitness room, outdoor patio/BBQ area, landscaped gardens which includes a butterfly garden with a water feature and ample visitor parking. Located walking distance to downtown, restaurants, theatre and near the Thames River and trails. Move in and enjoy! (id:60297)
Exp Realty
39 - 30 Clarendon Crescent
London South, Ontario
Step into this beautifully renovated home and prepare to be impressed - every detail has been thoughtfully updated from top to bottom with no expense spared. Featuring brand new flooring and elegant crown moulding throughout, a new furnace and AC, and not one but two stunning kitchens, this home is truly move-in ready. The main level welcomes you with a stylish powder room, a spacious foyer, and a dream kitchen perfect for creating memorable meals, which can be enjoyed in the cozy dining area or the comfortable family room with direct access to a private backyard. Upstairs, you will find three generously sized bedrooms and a full, modern bathroom. The fully finished basement offers a fantastic additional living space, a two-piece bath, a rec room with plenty of seating. Nestled in a quiet, family-friendly neighborhood and conveniently located near all amenities, this property is a must-see and sure to leave a lasting impression. (id:60297)
Royal LePage Triland Realty
413 Main St Street S
South Huron, Ontario
Welcome to 413 Main Street a prime mixed-use building located in the historic core of downtown Exeter, Ontario. Showcasing for lease unit 2 with 1 bedroom, 1 bathroom. Fully renovated and move in ready. $1500 a month, all inclusive unit. (id:60297)
Century 21 First Canadian Corp
50917 Yorke Line
Malahide, Ontario
Whether you are a farmer or would like to invest in land in beautiful Elgin County near the 401/403 and the City of London, this 51+- acre parcel is it! With approximately 50 acres of workable farmland and over an acre that includes an adorably landscaped 2 storey brick home with 3 bedrooms, 2 full bathrooms and a fantastic 100 ft x40 ft quonset all overlooking the beautiful countryside. The farmhouse features mostly tile and hardwood throughout, newer windows, a bright, open kitchen/living area with main floor laundry and bonus rec room on the third floor. There are plenty of opportunities with this farm! (id:60297)
Century 21 First Canadian Corp
204 Carlow Road
Central Elgin, Ontario
Prime 675 sq. ft. commercial leasing opportunity in the heart of Port Stanley's village core. This highly visible ground-floor unit is well suited for retail, café, takeout, or specialty food concepts. The space features a walk-up service window, ideal for grab-and-go traffic from locals and seasonal beachgoers.Located in a walkable, high-traffic area surrounded by established businesses, the unit benefits from consistent year-round activity with strong seasonal demand. The LCBO next door adds to the daily foot traffic and convenience factor for customers. Ample on-site parking, patio area and menu board - a rare advantage in Port Stanley - provides easy access for both patrons and staff. This This flexible space offers an excellent opportunity for entrepreneurs looking to establish or expand their presence in one of Southwestern Ontario's most desirable lakeside communities.Monthly rent: $1,700 + HST, plus a portion of utilities. (id:60297)
RE/MAX Advantage Realty Ltd.
700 York Street
London East, Ontario
An exceptional opportunity to lease up to 26,500 square feet (estimated) of well-appointed office space located in the heart of Downtown London. This two-floor office suite offers a turnkey solution with a functional mix of: Open-concept work areas, Private offices, Multiple meeting rooms AND Staff lounges and common areas. Features: Move-in ready: Fully built-out and operational Convenient layout with internal connectivity. Passenger elevator Provides access to both levels Excellent natural light throughout the space and Modern finishes and flexible configurations Prime downtown location with easy access to public transit, amenities, restaurants, and parking. (id:60297)
Century 21 First Canadian Corp
33402 First Line
Southwold, Ontario
Timber frame Chalet on 93 Acres with Thames River Frontage! Incredible opportunity to own a custom Timber frame Chalet built by the founder of Pineridge Log and Timber frame. (Builders of Cow Bell Brewery in Blyth) Situated on 93 acres with 1000 feet of frontage on the Thames River, this picturesque property offers the perfect blend of natural beauty, privacy, and modern comfort just 3 minutes to Hwy 401 and 20 minutes to London. The home features 3 bedrooms, 2 bathrooms (Cheater Ensuite to Master), Fully finished Walk-Out basement and an attached 2-car garage, all set against a backdrop of 50 workable acres, hardwood forest, and a 1 km private walking trail. Premium features include a shake-style metal roof with a 75-year warranty (installed 2005) and Site sourced 3/4 ash hardwood flooring in the living and dining rooms. The gourmet kitchen includes a walk-in pantry and a dishwasher (2022), overlooking the terrace with a retractable Komoka awning (2020). Oversized 8' Pella patio doors, windows, and skylights fill the space with natural light. Stay cozy year-round with a wood stove as well as a heat-pump furnace with A/C (2023), multi-zoned solar-heated floors (kitchen, foyer, 2 baths, lower bedrooms, and hallway), and 2 owned water heaters. Additional highlights include 200-amp electrical service, exterior roll-up blinds on patio doors, Front and Rear decks, and Antique stained glass accents and fixtures, all in a home that combines energy efficiency with timeless craftsmanship. Whether you're looking for a peaceful retreat, productive farmland, or an outdoor lifestyle property with river access, this one-of-a-kind estate delivers. (id:60297)
Blue Forest Realty Inc.
149 - 1247 Huron Street
London East, Ontario
Calling all first-time buyers, investors, and growing families - Welcome to 1247 Huron Street Unit 149! This spacious end-unit condo offers one of the largest layouts in the complex, featuring 3 bedrooms and 2 full bathrooms with updates and style throughout. Step inside to find ceramic tile flooring through the front entry and kitchen, while hardwood floors flow seamlessly through the living and dining areas. The homes south facing orientation floods the space with natural light from both the front and back, creating a bright and inviting atmosphere. The eat-in kitchen is a standout, showcasing an industrial inspired design with a full metal backsplash, industrial range hood, and large center island, perfect for meal prep or entertaining. Stainless steel appliances are included, and the kitchen opens directly to a fully fenced backyard patio complete with a storage shed for added convenience. Upstairs, you'll find three generous bedrooms, all with gleaming hardwood, and a beautifully renovated 5-piece bathroom featuring double sinks, a glass tub enclosure, and floor-to-ceiling tile. The fully finished lower level adds even more living space, offering a recreation room with new luxury vinyl plank flooring, a 3-piece bathroom with stand-up shower, laundry area, and ample storage. This well managed complex has been recently updated with new shingles and attic insulation topped up in 2024, giving peace of mind for years to come. Located in a prime North East London location, you're minutes from Fanshawe College, Western University, shopping, restaurants, public transit, and major amenities. Whether you're looking for your first home or a solid investment, this move-in-ready condo checks all the boxes! (id:60297)
Royal LePage Triland Realty
503 - 500 Talbot Street
London East, Ontario
Welcome to 500 Talbot in the heart of the city! Walking distance to many restaurants and entertainment venues such as the Grand Theatre and Canada Life Place, Victoria Park and so much more. This carpet free unit has been beautifully maintained over the years. Over 1200 sq. ft. of a well designed interior floor plan offering spacious rooms, a private balcony with retractable awning and in-suite laundry, walk-in pantry for added convenience. 2 Full bathrooms, ensuite features a walk-in bathtub. Underground parking and additional storage is also included. The quaint outdoor common patio area offers a tranquil respite to enjoy the outdoors and barbequing. Other amenities this building offers are: gym, entertaining room, sauna. Take a look and be impressed with the value offered in this unit! (id:60297)
Century 21 First Canadian Corp
61 London Road
Chatham-Kent, Ontario
Turn-key! Stunning 3 bedroom 2 bath 2.5 story Victorian home with detached double car garage with a pushout toward the back for workshop area. Chocked full of many updates. Located in the lovely hamlet of Thamesville, close to the 401. Updates within last 3 years include new asphalt shingles on the house, metal roof on the garage, soffit and facia and front porch painted on house, most of the North Star windows new with fresh paint. New hardwood in wrap around porch. FYI fireplace in porch will be removed. New vinyl floor in entry way. New vinyl in upper level bathroom with new tub. New paint in living room, 2 bedrooms upstairs. Deck repair with new boards, most wiring in the house and garage. Newly built she-shed and woodworking shed for storage. Also added the porch on the back of the house. Great for morning coffee, or chilling in the evening. (id:60297)
Coldwell Banker Star Real Estate
1041 Bruce Road 23
Kincardine, Ontario
Introducing a New 99 acre FarmOntario listing with a lovely country home located between Kincardine and Port Elgin.There are 60 plus acres of Perth Clay Loam workable land on this well drained property as well as almost 2 acres of pasture that could also be turned into additional workable land. The House and shop are located on 2.5 acres that has great road access and lots of parking for your family members, tenants or for running a business. The house was built in 2002 and has been recently updated with 6 bedrooms, 3 bathrooms, and an attached 2 car garage. The fully finished basement also has a secondary Kitchen. The home has a 200 amp service, 2x6 construction with added insulation, vinyl windows, steel entrance doors, all brick exterior, new roof installed in 2021, new heat pump/AC unit installed in 2022, and hot water boiler. The shop is all structural steel, 40 ft x 60 ft x 21 ft high, main door is 16ft wide and 15 ft high and fully insulated, has High bay overhead lighting and a 100 amp service.. Within the shop there is an underslung 3 ton overhead crane on rails running the full length of the building with 16'-4" clearance on the underside. The shop is heated with a 55 ft Radiant Tube heater (Propane). The shop office is 10'- 7" x 7'-11" and is heated separately. Finally to top things off there is beautiful 34 acres +/- of bush/recreation land. Within this 34 acres are Approx. 3 acres of manicured lawn with an abundance of cedar, apple and hardwood trees. Also located in this area is a 10 ft x 16 ft x 14 ft high accessory building/bunkie with fully insulated floor and rodent proof wire, 14ft x 16ft deck, 12 ft x 16 ft kitchen shelter with power from generator, 4 ft x 8 ft portable wood storage shed, horseshoe pits, generator enclosure and a fire pit which is a great spot to get away from it all and relax or have your in-laws over. Truly a one of a kind property. Ask us about substantial rental income from the House, Shop or Land! (id:60297)
RE/MAX Centre City Realty Inc.
1404 - 500 Talbot Street
London East, Ontario
Welcome to 1404 - 500 Talbot Street, a beautifully maintained one-bedroom, one-bath condominium located in the heart of Downtown London. This fourteenth-floor suite features an open and functional layout, complete with expansive windows that fill the space with natural light and offer stunning city views. The kitchen offers ample cabinetry and seamlessly connects to the living and dining area, creating an inviting space for both everyday living and entertaining. The bathroom has been tastefully updated, and the bedroom is bright and spacious, offering a calm, comfortable atmosphere to unwind at the end of the day. Additional highlights include in-suite laundry, one underground parking space, and a private storage locker. Residents of 500 Talbot enjoy access to a well-managed building with secure entry and a selection of on-site amenities, including a fitness room, meeting room, and sauna. Step outside and experience the convenience of downtown living. Victoria Park, Covent Garden Market, Richmond Row, Budweiser Gardens, and countless restaurants, cafes, and shops are all just moments away. Perfect for professionals, first-time buyers, or investors seeking a low-maintenance property in a prime location, this residence offers a blend of comfort, convenience, and value that's hard to beat in London's vibrant downtown core. (id:60297)
Oak And Key Real Estate Brokerage
THINKING OF SELLING or BUYING?
We Get You Moving!
Contact Us

About Steve & Julia
With over 40 years of combined experience, we are dedicated to helping you find your dream home with personalized service and expertise.
© 2025 Wiggett Properties. All Rights Reserved. | Made with ❤️ by Jet Branding
