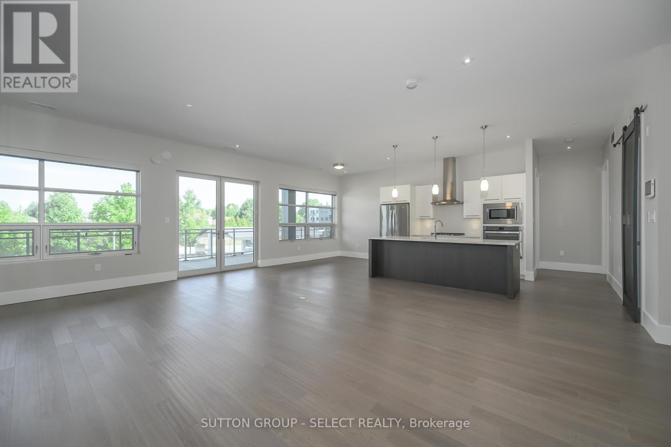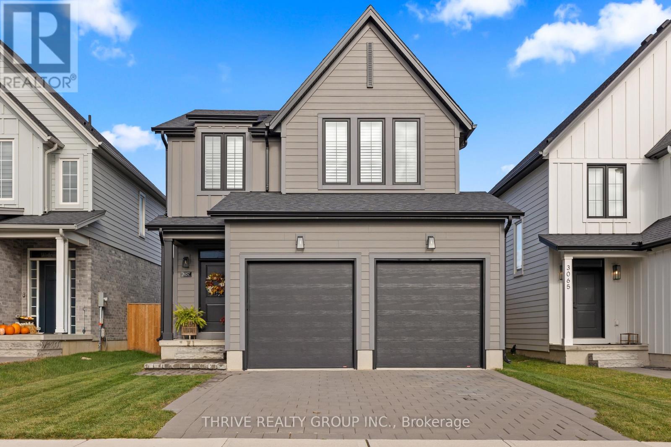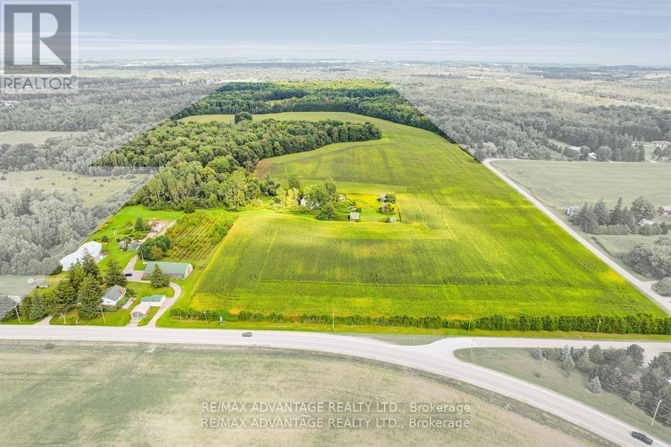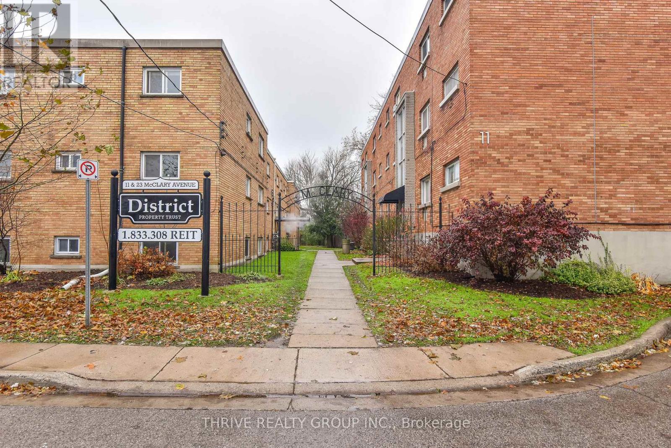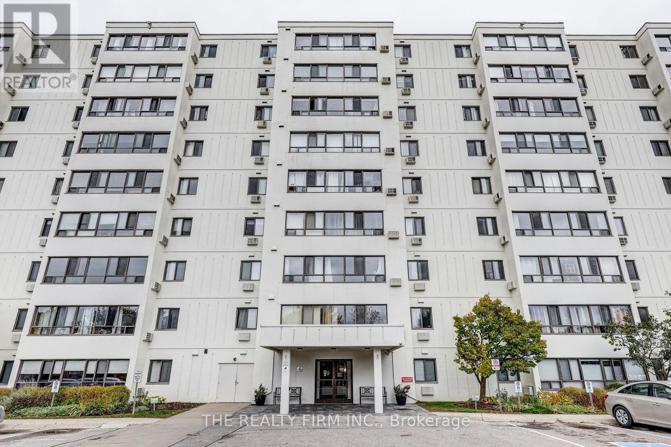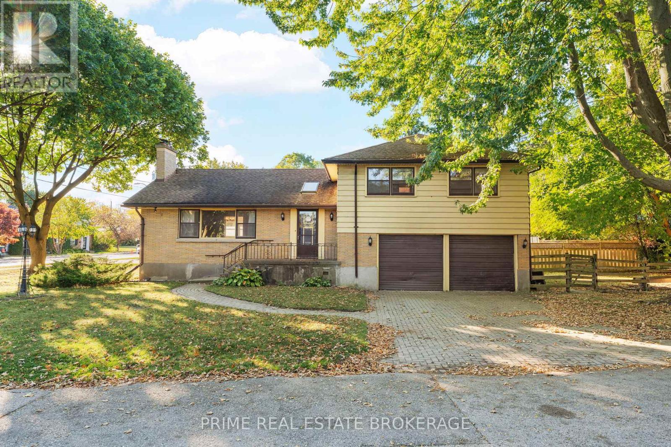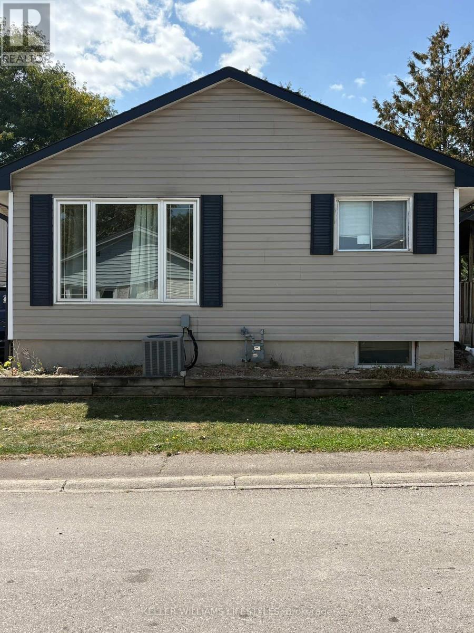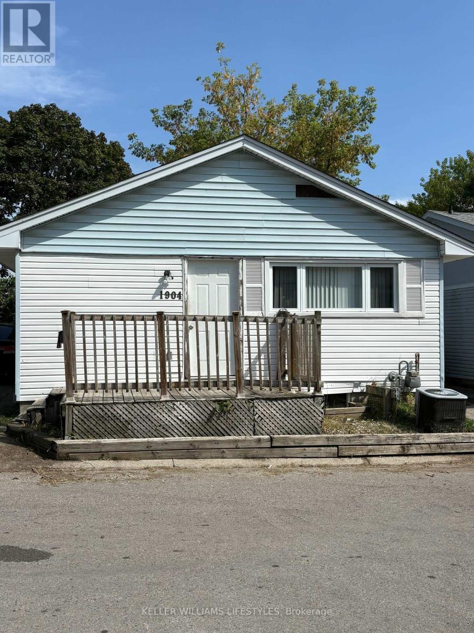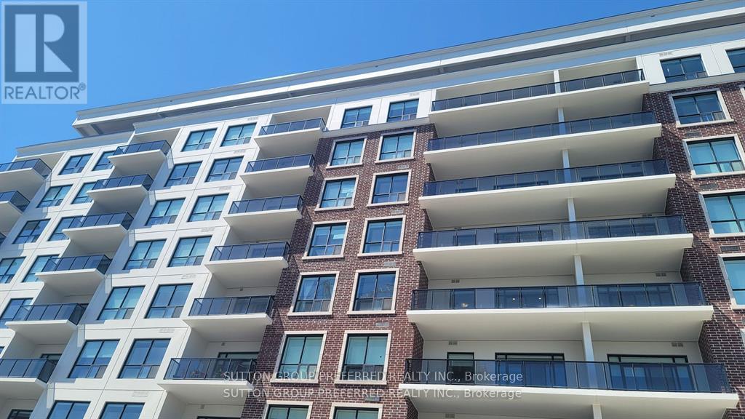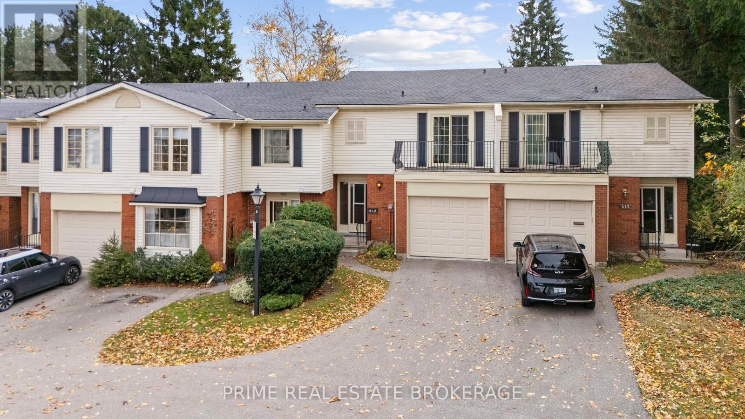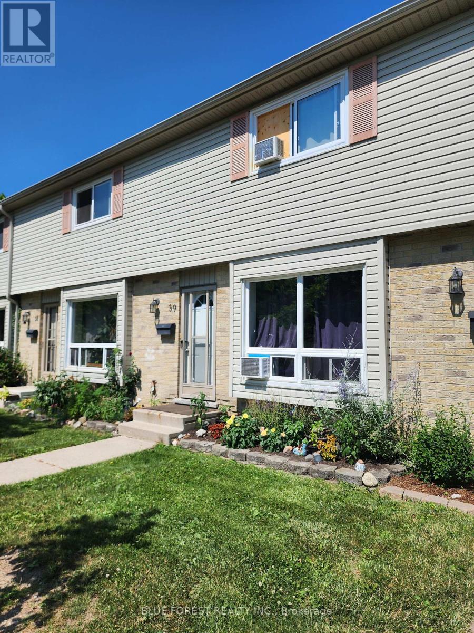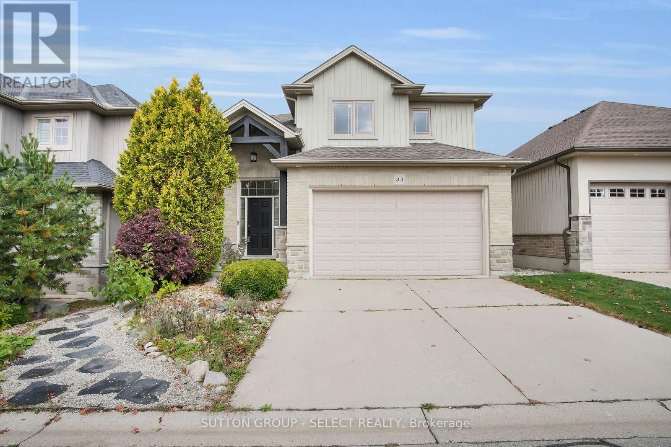Listings
206 - 1705 Fiddlehead Place
London North, Ontario
Perched in a quiet Richmond Hill cul-de-sac at North Point Lofts, this boutique high-rise offers 1950 sq. ft. of elevated living with the privacy of a residential setting and the convenience of exceptional proximity to LHSC, Western University, the shops and dining of Masonville Mall with an impressive Walk Score of 84, meaning most daily errands can be accomplished on foot. Inside, soaring 10-foot ceilings and expansive windows fill the open-concept interior with natural light. This residence claims the building's largest balcony, a remarkable 550 sq. ft., glass-panel enclosed with a BBQ hookup creating a seamless extension of your living space for entertaining or private outdoor retreat. The solid wood double-door entry opens to a living room anchored by a striking floor-to-ceiling tile-surround gas fireplace, complemented by rich hardwood flooring. The kitchen blends style and function with stainless steel appliances, marble surfaces, sleek white cabinetry, pendant lighting, and an island with seating. Two private bedroom suites each offer a spa-inspired ensuite with marble surfaces and custom-built closets. A discreet laundry area is tucked behind a sliding barn door, offering additional built-in storage, while a stylish powder room serves guests. For security and peace of mind, a multi-camera system provides real-time views of the entry, lobby, and more directly from your unit. One underground parking space and a storage locker in the temperature-controlled garage complete this rare offering in one of London's most desirable addresses. (id:60297)
Sutton Group - Select Realty
3057 Heardcreek Trail
London North, Ontario
Welcome to 3057 Heardcreek Trail - an impeccable, move-in-ready home where quality craftsmanship meets modern comfort. This Brookville model by Rockmount Homes stands out with its custom details and refined finishes, setting it apart from others in desirable Northwest London. From the moment you arrive, the home's curb appeal sets the tone with its contemporary exterior. Inside, you'll find a bright, airy layout enhanced by natural light, Large windows with transoms and California Shutters, hardwood flooring on the main level, and a thoughtful open-concept design ideal for modern living. The kitchen is the true heart of the home, featuring a large center island, quartz countertops, full-height cabinetry, backsplash, and open shelving accented by premium fixtures - perfect for both everyday living and entertaining. The kitchen flows seamlessly into the dining area and living room, where an electric fireplace create a warm and inviting atmosphere. Step outside to a private, fully fenced backyard with an oversized deck - perfect for relaxing or hosting gatherings. Upstairs, the primary suite is a true retreat, offering vaulted ceilings, a oversized walk-in closet, and a spa-inspired ensuite. Two additional spacious bedrooms, a stylish 4-piece bathroom, and a convenient upper-level laundry closet complete this floor - ideal for families. The unspoiled lower level provides endless possibilities for customization, with two egress windows ready for a future recreation room, home gym, or additional bedroom. Perfectly situated in Northwest London, this home offers the best of quiet suburban living with easy access to parks, trails, new schools, shopping, and major roadways. With its thoughtful design, high-end finishes, and unbeatable location, 3057 Heardcreek Trail isn't just a house - Its ready to be your HOME. (id:60297)
Thrive Realty Group Inc.
2710-2714 Dorchester Road
Thames Centre, Ontario
Hot New Future Development Site: +/-130 acres located on the fringe of London at Dorchester Rd and the 401, Exit #199. This property is at the edge of the urban boundary line and is walking distance to several new residential developments. This is an opportunity to invest in a growing community with lots of future potential. (id:60297)
RE/MAX Advantage Realty Ltd.
17 - 23 Mcclary Avenue
London South, Ontario
Discover this charming 2-bedroom, 1-bathroom second floor apartment in the heart of Old South, one of Londons most sought-after neighbourhoods. Nestled among tree-lined streets and just a short walk to vibrant Wortley Village and downtown, this bright and inviting unit is filled with natural light thanks to its large windows. Enjoy the convenience of heat and water included in the rent, with shared laundry on-site.Tenant pays only for personal electricity and optional air conditioning, with parking available at $50/month. (id:60297)
Thrive Realty Group Inc.
910 - 135 Baseline Road W
London South, Ontario
Where sleek design meets top-floor living - welcome to Unit 910 at 135 Baseline Rd W, London. This professionally renovated 2-bedroom, 1-bathroom condo offers 954 square feet of crisp, contemporary space, perched on the 9th floor with sweeping views and serious wow factor. From the moment you walk in, you'll notice the elevated finishes: new luxury vinyl flooring, custom lighting and an open-concept layout that flows effortlessly. The kitchen is a showstopper with modern cabinetry, tile backsplash and new stainless steel appliances that blend form and function. The living area is drenched in sunlight and the perfect space for hosting or winding down. Both bedrooms are generously sized and the updated bathroom features a refreshed tile shower and vanity with modern accents. Plus, enjoy the convenience of in-suite laundry and one parking space. Being on the top floor means no noise above you and just imagine cozy coffee mornings or sunset evenings with uninterrupted skyline views. Located minutes from Westmount Shopping Centre, Springbank Park, Western University and LHSC, you're perfectly positioned for both lifestyle and convenience. Transit, dining, trails and all daily essentials are just steps away. Ideal for first-time buyers, savvy investors, or anyone craving move-in-ready modern living in West London. (id:60297)
The Realty Firm Inc.
367 Ridout Street
London South, Ontario
Nestled on a quiet, tree-lined street in the heart of Old South, 367 Ridout Street South enjoys a desirable setting facing St. Neots Drive - just steps from vibrant Wortley Village. This charming pocket of London offers walkable access to local dining, boutique shopping, groceries, parks, golf, LHSC, and more, blending convenience with a true sense of community.This long-held family home presents a rare opportunity to bring your vision to life in one of Londons most sought-after neighbourhoods. Inside, you'll find timeless character throughout, including original details and inviting living spaces that reflect the craftsmanship of a bygone era. The upper level features four large bedrooms, offering plenty of space for family living, guests, or a home office. With two living rooms on the main level, theres flexibility for a cozy family room, formal entertaining, or creative reconfiguration. Whether you're looking to restore its original charm or modernize the layout, this property provides an ideal foundation for transformation.Set on a picturesque lot surrounded by mature trees, the home offers peaceful surroundings just minutes from the energy of the Village.Whether you're renovating, investing, or reimagining, 367 Ridout Street South is a blank canvas in a location that rarely comes available - a chance to craft your next chapter in one of Londons most treasured communities. (id:60297)
Prime Real Estate Brokerage
1840 Culver Drive
London East, Ontario
Investment Opportunity Near Fanshawe College! Welcome to 1840 Culver Drive, a prime rental property offering strong income and future growth potential. Currently rented by the room, this spacious home features six bedrooms, each generating $550+ per month, providing reliable cash flow with room to increase rents through future upgrades. The location is crucial just a 30-second walk to public transit and only a five-minute bus ride or short walk to Fanshawe College, with shopping center's, parks, places of worship, and Highway 401 all nearby. The property also includes three dedicated parking spaces plus visitor parking within the complex, and is apart of the municipal garbage route, making it the ideal mix of immediate income and long-term equity growth. (id:60297)
Keller Williams Lifestyles
1904 Culver Drive
London East, Ontario
Investment opportunity near Fanshaw College! Welcome to 1904 Culver Drive, a prime rental property offering strong income and a future growth potential. Currently rented by the room, this spacious home features six bedrooms, each generating $550+ per month, providing reliable cash flow with room to increase rents through future updates. The location is crucial - just a 30 second walk to public transit and only a five minute bus ride or short walk to Fanshaw College, with shopping centers, parks, places of worship, and Highway 401 all nearby. the property also includes three dedicated parking spaces plus visitor parking within the complex, and is a part of the municipal garbage route, making it the ideal mix of immediate income and long-term equity growth. (id:60297)
Keller Williams Lifestyles
909 - 460 Callaway Road
London North, Ontario
Welcome to NorthLink! Incredible development on the edge of Sunningdale Golf Club. This unit is 1360 sqft, balcony 115 sqft. model 2J With Handicap accessibility. Please view all the docs for the necessary info. The unit faces East with an amazing view. Hardwood throughout the main unit, no carpets. Tiled kitchen, foyer, and laundry area. Bathroom floors are HEATED! This is the 9th floor. Open concept with many extras, quartz countertops with waterfall, upgraded option pan drawers, high-end stainless appliances. Common features are, party room, billiards, courts, green space all around trails etc., a Fitness room, a Visitor Rental Suite, a Golf simulator, and even more! Unique opportunity to live in this part of the city. Underground parking space (1) Move on this now! (id:60297)
Sutton Group Preferred Realty Inc.
414 Wilkins Street
London South, Ontario
Welcome to 414 Wilkins. A rare opportunity in one of South London's most established and well cared for communities.Set within a quiet, tree-lined complex admired for its curb appeal and sense of community, this original owner townhome offers exceptional potential for those with an eye for design. The main level features a bright, functional layout with generous living and dining spaces that flow naturally together. It's the perfect foundation for a modern refresh.While the finishes remain largely original, the home's solid construction and timeless floor plan provide a blank canvas to create something truly special. Upstairs, the spacious primary bedroom includes cheater ensuite access and a private upper terrace - a peaceful spot for morning coffee or evening unwinding. Two additional bedrooms offer space for family, guests, ora dedicated home office.The lower level extends the living space with laundry, storage, and an open area ready to be reimagined as a recreation room. A private fenced yard and attached single-car garage complete the package.Ideally located minutes from shopping, parks, and major amenities, 414 Wilkins is perfect for buyers seeking great bones, a desirable location, and the freedom to make it their own.Condo fees include Water, Snow Removal, Building Insurance and Lawn Care of Common Elements Area. (id:60297)
Prime Real Estate Brokerage
39 - 475 Sandringham Crescent
London South, Ontario
Affordable south London townhouse condo located in quiet complex, backing to nice quiet, sheltered green area with rear patio. Large primary bedroom with spacious closet and 2 additional upper bedrooms. Finished lower recroom and storage area/laundry. Designated parking space for one vehicle with additional visitor parking also available. Condos fees only $326/month and include water. (id:60297)
Blue Forest Realty Inc.
43 - 777 Apricot Drive
London South, Ontario
Welcome to 43-777 Apricot Drive, a beautiful 2-storey home in the desirable South West community of Byron in London, Ontario, tucked away in a private alcove of homes surrounding a peaceful pond. Enjoy low condo fees that include maintenance of common areas, visitor parking, and road upkeep. This thoughtfully designed home offers 3 bedrooms, 3 bathrooms, and a finished walk-out basement, ideal for families and professionals alike. The main level features an open, inviting layout with abundant natural light and access to a deck overlooking the tranquil pond-perfect for morning coffee or evening entertaining. Upstairs, the spacious primary suite boasts a walk-in closet with built-ins and a luxurious ensuite complete with double sinks, a soaker tub, and a stand-up shower, while the two additional bedrooms share a convenient 4-piece Jack and Jill ensuite bathroom. The finished walk-out lower level provides versatile space for a family room, office, or recreation room with a built-in bar area and direct access to the backyard. The front and back gardens are beautifully landscaped with native plantings that attract butterflies and wildlife, and can easily be converted to a traditional grass lawn if preferred. Additional highlights include a double car garage, serene natural surroundings, and proximity to all the amenities Byron has to offer, plus quick access to major highways-combining comfort, convenience, and a touch of nature in one desirable package. (id:60297)
Sutton Group - Select Realty
THINKING OF SELLING or BUYING?
We Get You Moving!
Contact Us

About Steve & Julia
With over 40 years of combined experience, we are dedicated to helping you find your dream home with personalized service and expertise.
© 2025 Wiggett Properties. All Rights Reserved. | Made with ❤️ by Jet Branding
