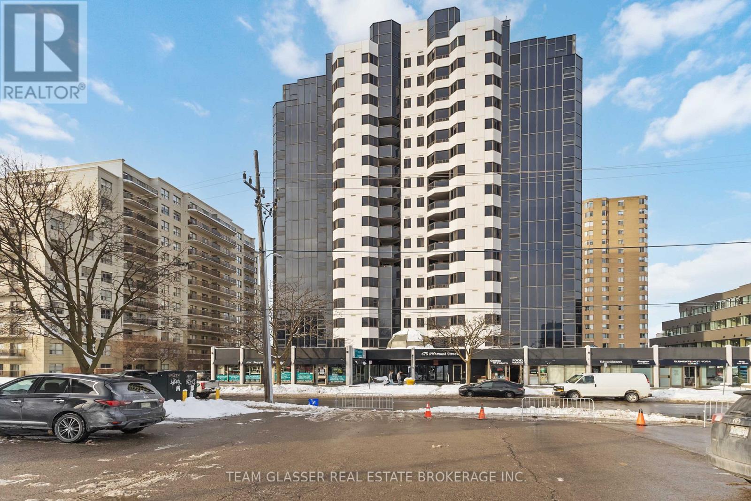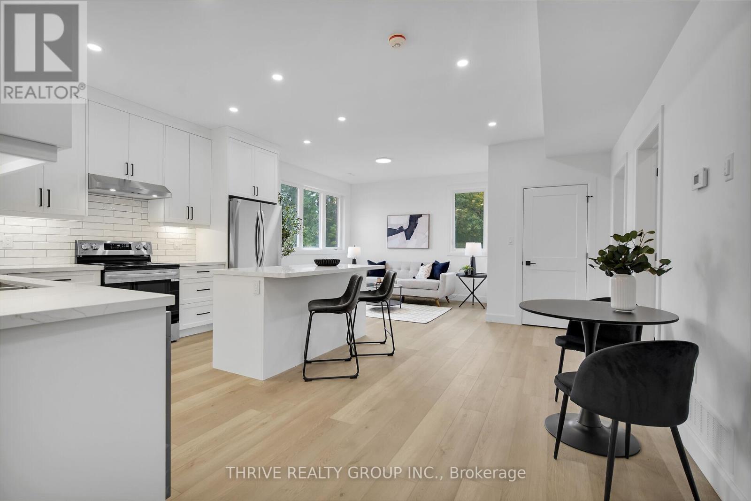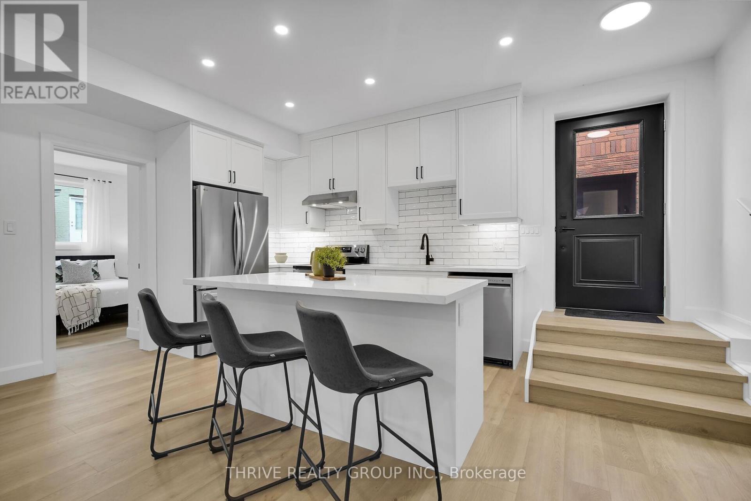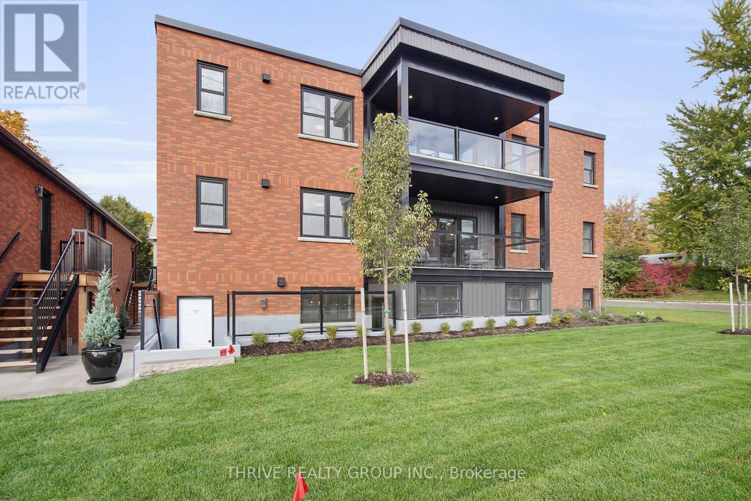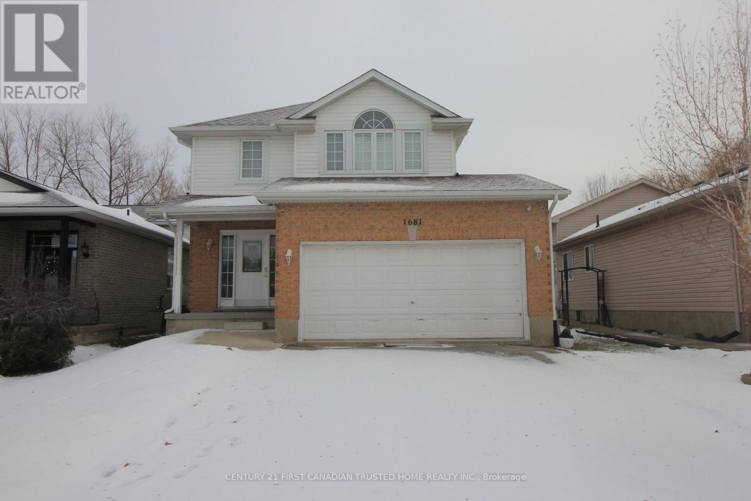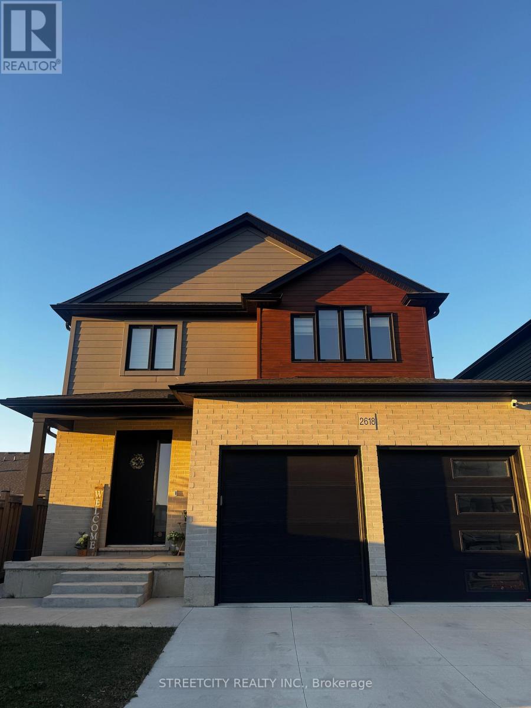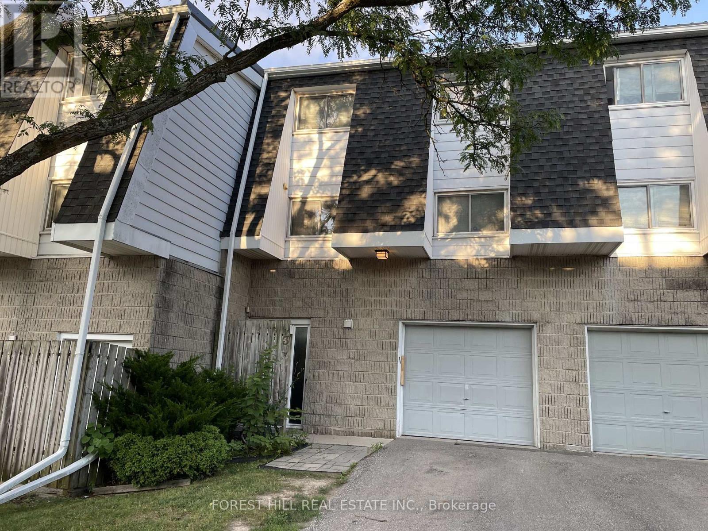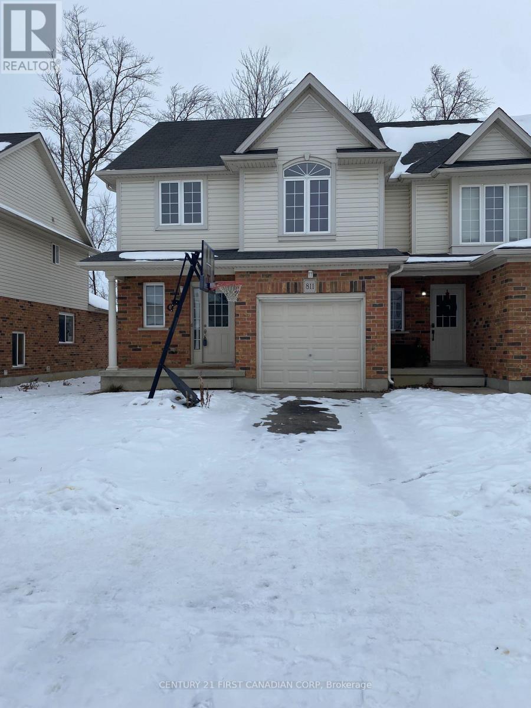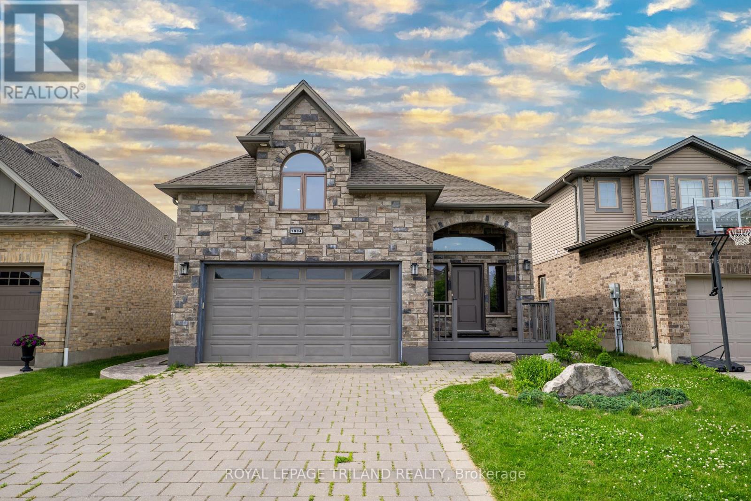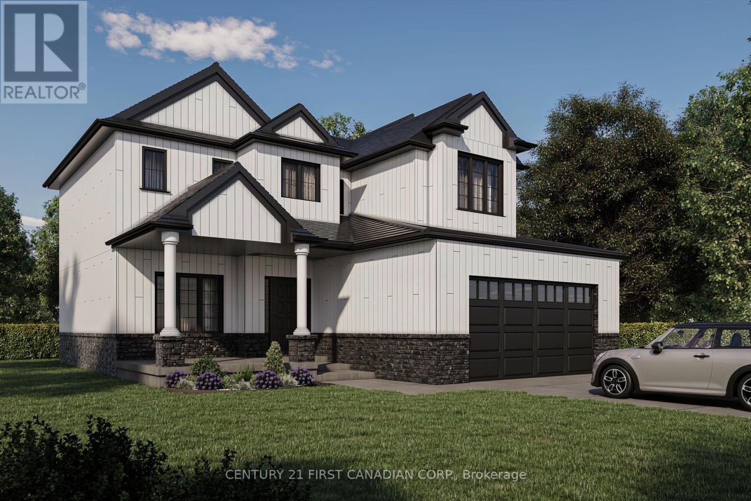Listings
1202 - 675 Richmond Street
London East, Ontario
Welcome to refined urban living at 675 Richmond Street, where space, comfort, and convenience come together in one of Downtown London's most sought after rental buildings. This incredibly spacious 3-bedroom suite is ideal for working professionals, couples, or small families seeking a modern home base with thoughtful amenities and a polished atmosphere. The unit features bright, open living areas, hard surface flooring throughout, and a contemporary kitchen complete with stainless steel appliances, dishwasher, over-the-range microwave, and in-suite laundry-designed for both everyday efficiency and effortless entertaining. Well-proportioned bedrooms provide flexibility for growing families, a home office, or a guest room, while the balcony extends your living space and offers a quiet place to unwind. Residents enjoy access to a recently renovated lobby and common areas along with a state-of-the-art fitness facility with Peloton bikes, creating a well-rounded living experience beyond the suite itself. Ideally located at Richmond Street and Mill Street, the building sits just steps from Downtown London's best restaurants, grocery stores, boutiques, parks, and river pathways, all while remaining well-connected to major transit routes and arterial roads. Whether commuting to work, enjoying weekend walks along the Thames, or dining out nearby, this location supports a balanced, professional lifestyle. This is downtown living done right with a quality building, a spacious layout, and a tremendous location. (id:60297)
Team Glasser Real Estate Brokerage Inc.
1 - 74b Church Street
Stratford, Ontario
This 2 bedroom, 1 full bath, stunning residence offers the best of Stratford living-affordable, elegant, and perfectly positioned to enjoy all the attractions the area has to offer. Whether you're a professional, retiree, or someone who has simply fallen in love with Stratford, this residence is an absolute must-see! Nestled in an A+ location, this stunning second floor, 1-level apartment residence is perfect for those seeking a low-maintenance lifestyle without compromising on style and convenience. Located in a newly built 4-plex, this home offers both comfort and modern living, with exclusive parking and a prime location that's hard to beat-only 40 minutes to Kitchener or London. Contact us today to learn more about immediate occupancy and how to put yourself into an ideal position to purchase later. (id:60297)
Thrive Realty Group Inc.
4 - 74b Church Street
Stratford, Ontario
This 2 bedroom, 1 full bath, stunning residence offers the best of Stratford living-affordable, elegant, and perfectly positioned to enjoy all the attractions the area has to offer. Whether you're a professional, retiree, or someone who has simply fallen in love with Stratford, this residence is an absolute must-see! Nestled in an A+ location, this stunning ground floor, 1-level apartment residence is perfect for those seeking a low-maintenance lifestyle without compromising on style and convenience. Located in a newly built 4-plex, this home offers both comfort and modern living, with exclusive parking and a prime location that's hard to beat-only 40 minutes to Kitchener or London. Contact us today to learn more about immediate occupancy and how to put yourself into an ideal position to purchase later. (id:60297)
Thrive Realty Group Inc.
2 - 74a Church Street
Stratford, Ontario
This 2 bedroom, 2 full bath, stunning condo offers the best of Stratford living affordable, elegant, and perfectly positioned to enjoy all the attractions the area has to offer. Whether you're a professional, retiree, or someone who has simply fallen in love with Stratford, this condo is an absolute must-see! Nestled in an A+ location, this stunning 1-level apartment condo is perfect for those seeking a low-maintenance lifestyle without compromising on style and convenience. Located in a newly refurbished 3-plex, this home offers both comfort and modern living, with exclusive parking and a prime location that's hard to beat. Only 40 minutes to London or Kitchener! Contact us today to learn more about our Pick Your Perk program, a flexible incentive offering up to $30,000 in value! (id:60297)
Thrive Realty Group Inc.
3 - 74a Church Street
Stratford, Ontario
This 2 bedroom, 2 full bath, stunning condo offers the best of Stratford living affordable, elegant, and perfectly positioned to enjoy all the attractions the area has to offer. Whether you're a professional, retiree, or someone who has simply fallen in love with Stratford, this condo is an absolute must-see! Nestled in an A+ location, this stunning 1-level apartment condo is perfect for those seeking a low-maintenance lifestyle without compromising on style and convenience. Located in a newly refurbished 3-plex, this home offers both comfort and modern living, with exclusive parking and a prime location that's hard to beat. Only 40 minutes to London or Kitchener! Contact us today to learn more about our Pick Your Perk program, a flexible incentive offering up to $30,000 in value! (id:60297)
Thrive Realty Group Inc.
1 - 74a Church Street
Stratford, Ontario
This 2 bedroom, 2 full bath, stunning condo offers the best of Stratford living affordable, elegant, and perfectly positioned to enjoy all the attractions the area has to offer. Whether you're a professional, retiree, or someone who has simply fallen in love with Stratford, this condo is an absolute must-see! Nestled in an A+ location, this stunning 1-level apartment condo is perfect for those seeking a low-maintenance lifestyle without compromising on style and convenience. Located in a newly refurbished 3-plex, this home offers both comfort and modern living, with exclusive parking and a prime location that's hard to beat. Only 40 minutes to London or Kitchener! Contact us today to learn more about our Pick Your Perk program, a flexible incentive offering up to $30,000 in value! (id:60297)
Thrive Realty Group Inc.
1681 Benjamin Drive
London East, Ontario
Welcome Home to 1681 Benjamin Dr! This well-maintained 2-story home offers 3+1 bedrooms and 4 Washrooms on a premium lot in North London. The master bedroom features an ensuite and walk-in closet. Enjoy a large sun-deck overlooking the fenced backyard. The open-concept floor plan includes a vaulted ceiling in the living room with a gas fireplace. Close to all amenities. Immediate possession available. (id:60297)
Century 21 First Canadian Trusted Home Realty Inc.
2618 Buroak Drive
London North, Ontario
Welcome to Brand new 1 Bedroom Basement (Never lived) with separate entrance and offering the perfect blend of comfort, style, and functionality. All utilities are included. A modern 3-piece bathroom, spacious bedroom, a modern kitchen, family room, private laundry, dishwasher, Refrigerator, central vacume and a lot of storage area. Northwest Public School, Sir Arthur Currie Public school and St. Gabriel Catholic Elementary Schools are in walking distance. Secondary school include St. Andre Bessette Catholic Secondary School (walking distance) and Sir Frederick Banting SS. The location is highly convenient with nearby shopping at Walmart, Marshalls/Home Sense, Canadian Tire, and plenty of dining choices. With Western University, scenic trails, and local parks just minutes away, this apartment offers the perfect balance of comfort, convenience, and quality living. (id:60297)
Nu-Vista Pinnacle Realty Brokerage Inc
3 - 40 Fairfax Court
London North, Ontario
Discover an exceptional opportunity in Northwest London's desirable Whitehills neighbourhood. This spacious 3-bedroom, 3-bathroom condo with an attached garage offers a versatile multi-level design, abundant natural light, and an unbeatable location close to Western University, University Hospital, the Aquatic Centre, and nearby parks and trails.The main living area features soaring ceilings, large windows, and sliding doors that open onto a private deck-perfect for relaxing or entertaining. Overlooking this space is the bright kitchen and dining area, designed for easy flow and connection between levels. Upstairs, you'll find three generous bedrooms, including a primary suite complete with a walk-in closet and private 2-piece ensuite.The lower level provides even more flexibility with a bonus room ideal for a recreation space, home office, or fitness area, plus a laundry zone with ample storage. While the home would benefit from some cosmetic updates, it offers solid fundamentals and plenty of potential to make it your own. Set in a mature, convenient location close to schools, transit, shopping, and green spaces, this property presents a fantastic opportunity for first-time buyers, investors, or anyone looking to add value in a well-established community. (id:60297)
Forest Hill Real Estate Inc.
811 Silverfox Crescent
London North, Ontario
London North: Beautiful and freshly painted 3-bedroom, 2.5-bathroom corner townhouse located in a sought-after Fox field neighbourhood, backing onto a serene wooded area and within walking distance to Sir Arthur Currie Public School. The main level features a bright and spacious living room with vaulted ceilings, a large picture window, and direct access to the private backyard. The kitchen offers plenty of cabinetry and counter space, while the dining area is large enough to accommodate a table for up to 10 people - perfect for family gatherings and entertaining.The second level includes a generous primary bedroom with a walk-in closet and 4-piece ensuite , along with two additional bedrooms, a main 4-piece bathroom, and a linen closet. The unfinished basement provides ample storage space and laundry facilities. Additional features include a single-car garage with garage door opener, private driveway. Conveniently located close to schools, parks, shopping, and all amenities, this home is perfect for families or professionals seeking comfort and space in a quiet setting. Tenant requirements: Applicants must have good credit and provide references, letter of employment. Tenants is responsible for utilities, grass cutting and snow removal. Tenants screening is required before booking a showing. (id:60297)
Century 21 First Canadian Corp
1984 Jubilee Drive
London North, Ontario
Welcome to your dream home where pride of ownership and stylish living come together in perfect harmony. Nestled on a quiet, family-friendly street in highly sought-after Northwest London, this beautifully maintained raised ranch offers the perfect blend of comfort, function, and modern flair. Step inside to discover a bright, open-concept great room with gleaming hardwood floors and oversized windows that fill the space with natural light. The showstopper kitchen has been thoughtfully renovated with quartz countertops, sleek stainless steel appliances, custom cabinetry, and generous storage - designed for both everyday living and effortless entertaining. The upper-level flex space is bathed in light and ideal for a home office, cozy family room, or play area - customize it to suit your lifestyle! Downstairs, the fully finished lower level offers even more living space with a warm and inviting gas fireplace, Three spacious bedrooms, and a full 4-piece bath - perfect for guests, teens, or multi-generational living. Step outside to your private backyard oasis, complete with a large entertaining deck, lush landscaping, full fencing, and your very own greenhouse a serene space to enjoy your morning coffee or evening gatherings under the stars. Move-in ready with premium finishes throughout - this home checks all the boxes! Unbeatable location - walk to top-rated schools, parks, and the vibrant Hyde Park shopping and dining district. It is a must see!! (id:60297)
Royal LePage Triland Realty
116 Sheldabren Street
North Middlesex, Ontario
TO BE BUILT - The popular 'Zachary' model sits on a 50' x 114' lot with views of farmland from your great room, dining room & primary bedroom. Built by Parry Homes, this home features a stunning two-story great room with 18-foot ceilings & gas fireplace, a large custom kitchen with quartz counters, an island, & corner pantry. French doors lead to a front office/den. 9' ceilings and luxury vinyl plank flooring throughout the entire main floor. On the second floor, you will find a beautiful lookout down into the great room, along with 3 nicely sized bedrooms and the laundry room. Second floor primary bedroom features trayed ceilings, 5pc ensuite with double vanity & large walk-in closet. 2 more bedrooms, 4 pc bathroom & a laundry room complete the 2nd floor. Wonderful curb appeal with large front porch, concrete driveway, and 2-car attached garage with inside entry. Please note that photos and/or virtual tour are from previously built models, and some finishes and/or upgrades shown may not be included in standard spec. Taxes & Assessed Value yet to be determined. (id:60297)
Century 21 First Canadian Corp.
THINKING OF SELLING or BUYING?
We Get You Moving!
Contact Us

About Steve & Julia
With over 40 years of combined experience, we are dedicated to helping you find your dream home with personalized service and expertise.
© 2025 Wiggett Properties. All Rights Reserved. | Made with ❤️ by Jet Branding
