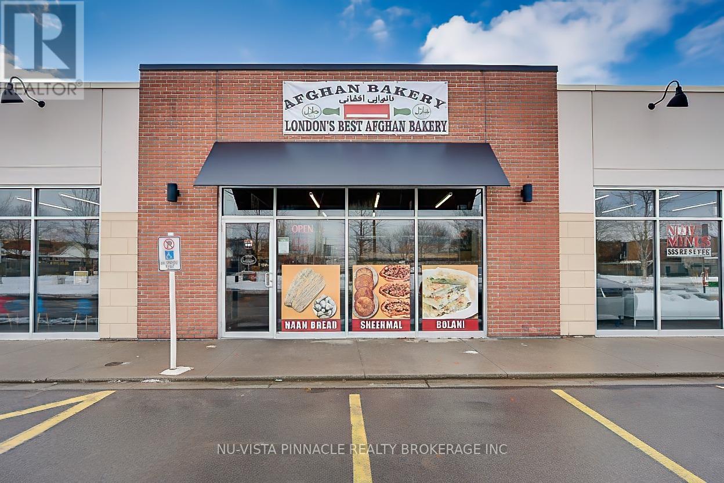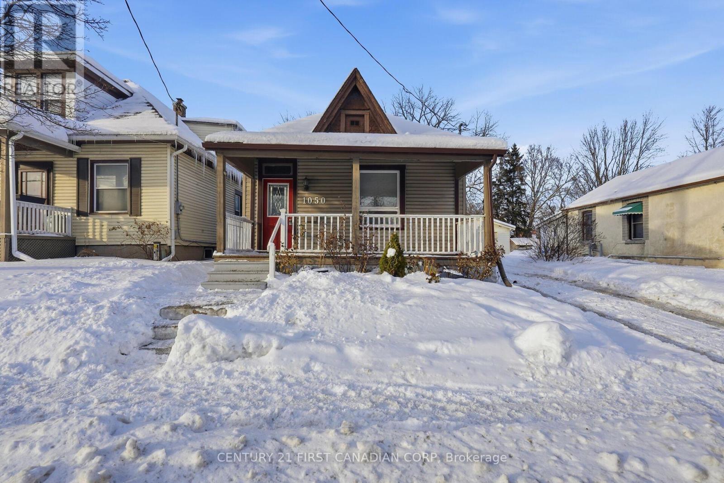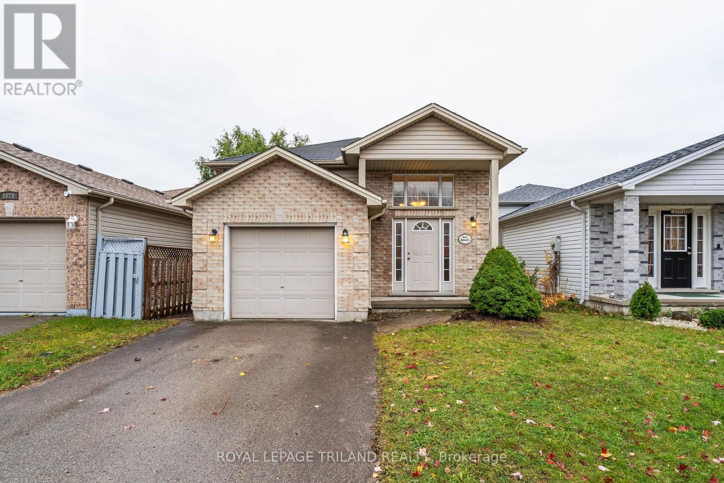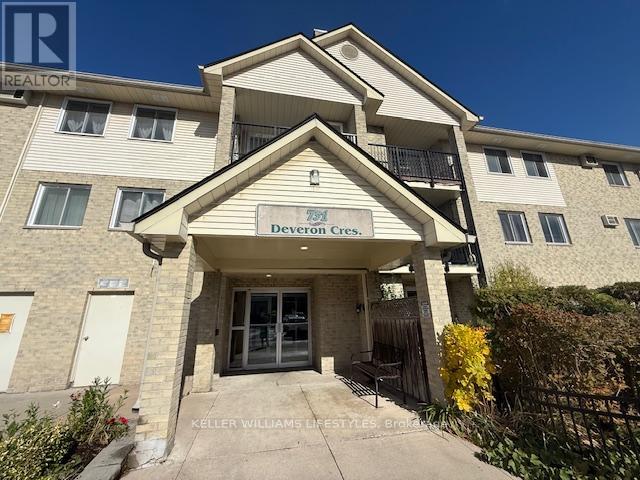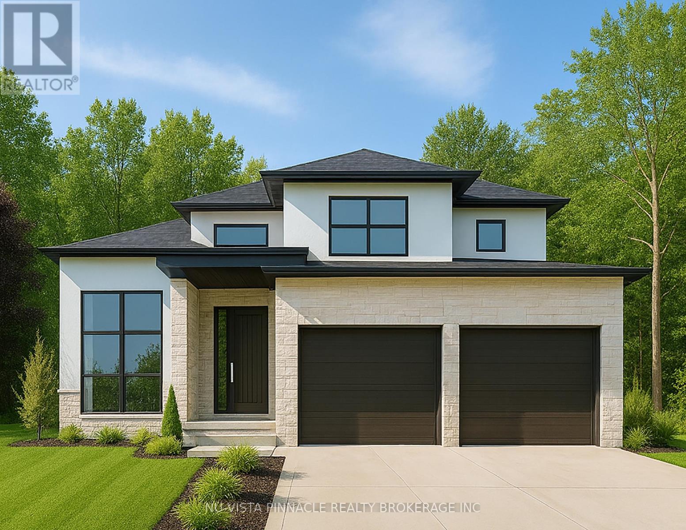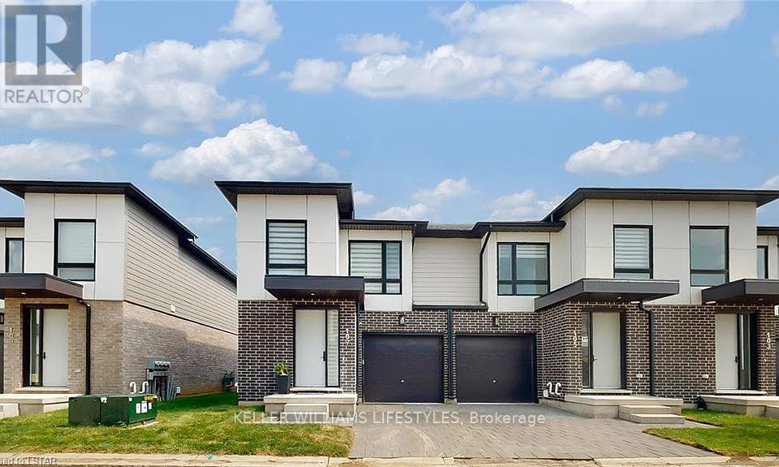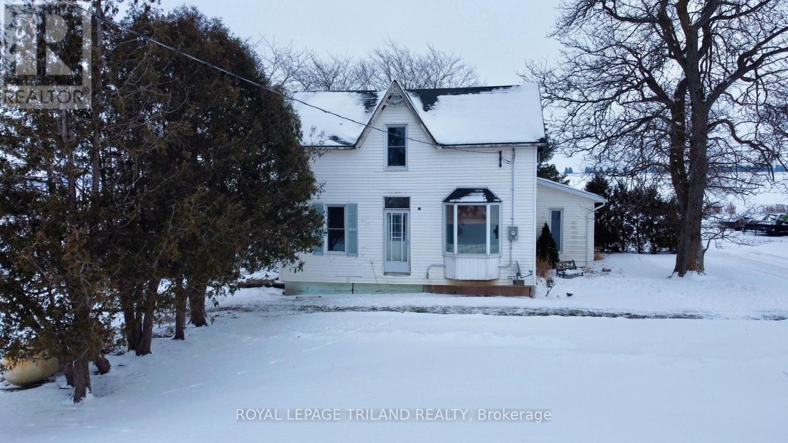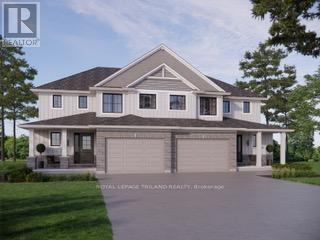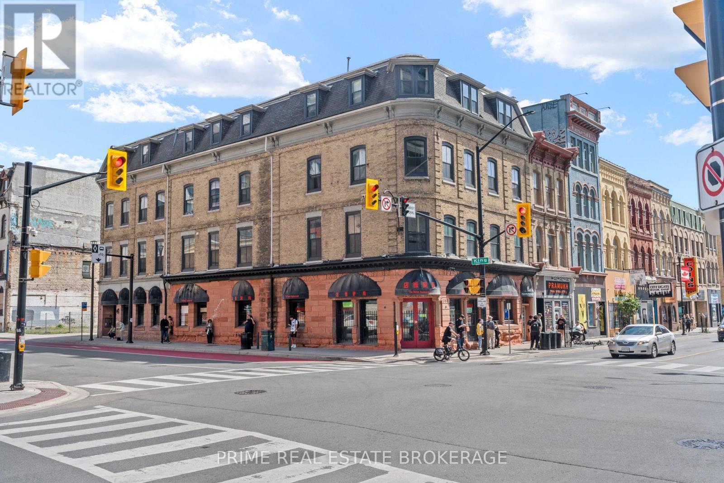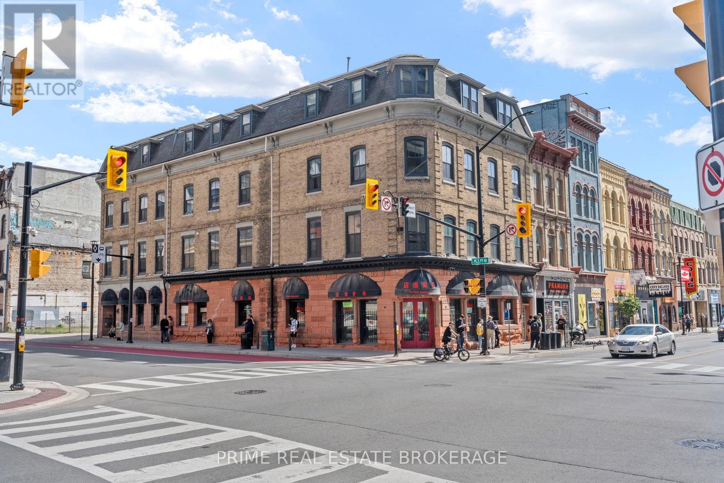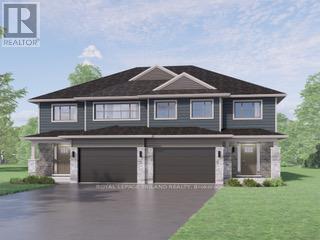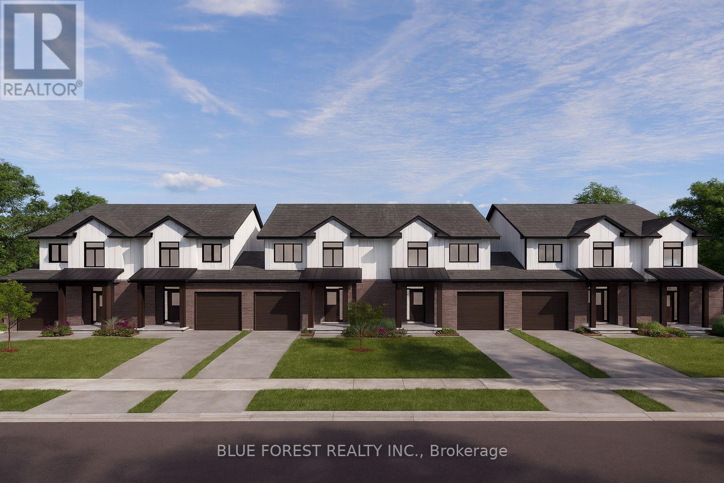Listings
Unit 111 - 1255 Kilally Road
London East, Ontario
Afghan Bakery is a well loved neighbourhood bakery located at the busy corner of Highbury Ave North and Kilally Road in North London. Known for its fresh daily Afghan bread and authentic baked goods, customers consistently praise favourites like bolani flatbreads, mantoo and ashaak dumplings, cream filled pastries, cinnamon buns, and pistachio rolls. The business enjoys strong Google reviews and a loyal following built on quality, consistency, and traditional flavors. Set within a high-traffic retail plaza with great visibility and ample parking, this turnkey operation benefits from steady walk-in traffic from the surrounding residential area and nearby businesses. A solid opportunity for an owner-operator or investor looking to step into an established food business with a strong community presence. (id:60297)
Nu-Vista Pinnacle Realty Brokerage Inc
1050 Florence Street
London East, Ontario
Welcome to 1050 Florence Street - a charming bungalow with fantastic curb appeal and surprising space inside. Larger than it looks, this inviting home offers 3 comfortable bedrooms, a bright and open living/dining area, and a 4-piece bathroom. The functional kitchen opens directly to the back deck overlooking a deep, spacious backyard - an ideal setting for gardening, play areas, entertaining, or future possibilities. Enjoy the convenience of main floor laundry, plus peace of mind from newer windows and a newer roof. A large covered front porch and ample parking complete the appeal. This property is being sold under Power of Sale in 'as-is, where-is' condition with no representations or warranties. Buyer to verify all information and measurements. (id:60297)
Century 21 First Canadian Corp
1024 Blythwood Road
London North, Ontario
Two kitchens! Just minutes from Western University, this newer family home offers 3 + 1 bedrooms, two full bathrooms, and a fully finished lower level - providing two distinct living spaces ideal for multi-generational living or investment. The basement features a complete apartment that was previously rented for $2,000 per month, while the main floor earned $2,500 per month. With only minor renovations to the front entryway, the upper and lower levels could be easily and permanently separated. Appliances in both kitchens, including stainless steel options, are included. The home also features an updated electrical panel with high-speed EV charging, a double drive, and extended parking. Take advantage of the City of London's new Additional Residential Units (ARUs) zoning allowances and unlock this property's full potential. (id:60297)
Royal LePage Triland Realty
201 - 731 Deveron Crescent
London South, Ontario
Welcome to 731 Deveron Crescent, Unit 201 - a bright and well-maintained 2-bedroom, 1-bathroom condo located in a quiet, established South London community. This inviting unit offers a functional open-concept layout with large windows that fill the space with natural light, creating a comfortable and easy living environment. The kitchen provides ample cabinetry and counter space, flowing nicely into the living and dining areas, making it well suited for both everyday living and entertaining.Additional conveniences include in-suite laundry, a private balcony, and one dedicated parking space. Residents also enjoy access to an on-site outdoor pool and the benefits of a professionally maintained building. Ideally located close to Victoria Hospital, shopping, restaurants, parks, schools, and major transit routes, this condo offers a practical and comfortable lifestyle for professionals, couples, or small families seeking a well-connected South London location. (id:60297)
Keller Williams Lifestyles
Lot 57 Silver Maple Circle
Thames Centre, Ontario
An incredible opportunity to build the home you've always wanted! This pre-construction detached residence offers over 2,300 sq. ft. of beautifully designed living space on a generous 50 FT LOT perfectly blending style, comfort, and functionality. Step into a bright, open-concept main floor made for both entertaining and everyday living, highlighted by a large kitchen with sleek countertops, modern finishes, and a large walk-in pantry. A main-floor office adds the flexibility today's buyers are looking for. Upstairs, unwind in the spacious primary retreat featuring a huge walk-in closet and a luxurious private 5-piece ensuite. Three additional generously sized bedrooms, a full 3 pc bath, and a convenient second-floor laundry room make this an ideal layout for growing families. The unfinished basement presents endless possibilities-keep it as storage, a gym, or play area, or choose to finish it for additional living space at an added cost.Enjoy the convenience of an attached garage with inside entry through a mudroom, a private driveway, and timeless curb appeal with classic brick and vinyl exterior detailing. Best of all, this home offers the exciting opportunity to personalize your space-choose your own finishes, colours, and upgrades to truly make it your own.Set in a vibrant, fast-growing community just minutes from London, you'll be close to parks, schools, shopping, and everyday amenities. Home to be built with flexible closing available-secure your future home today and customize it to suit your lifestyle. **FOR QUALIFIED FIRST-TIME HOME BUYERS, you may be eligible for the additional applicable GST Rebate!** (id:60297)
Nu-Vista Pinnacle Realty Brokerage Inc
233 - 175 Doan Drive
Middlesex Centre, Ontario
Welcome to 175 Doan Drive, Unit 233 - a modern and well-appointed 3-bedroom townhome located in the sought-after Kilworth Heights community in Komoka. Offering approximately 1,758 sq. ft. of thoughtfully designed living space, this newer home features an open-concept main floor with a bright living area, generous dining space, and a contemporary kitchen finished with quartz countertops, solid wood cabinetry with soft-close doors, and stainless steel appliances. Large windows and 9-foot ceilings enhance the sense of space and natural light throughout.The upper level includes three spacious bedrooms, convenient second-floor laundry, and a comfortable primary suite complete with a walk-in closet and private ensuite bathroom. The unfinished basement provides excellent storage or flexible space for a home gym. Additional highlights include an attached garage with private driveway parking, fresh paint, and a quiet, family-friendly setting. Ideally located just minutes from London with quick access to Highways 401 and 402, this home is close to parks, walking trails, schools, the YMCA community centre, and everyday amenities, offering an ideal balance of suburban comfort and convenience. (id:60297)
Keller Williams Lifestyles
29800 Centre Road
Adelaide Metcalfe, Ontario
Welcome to this charming country property set on 2.5 acres of peaceful rural landscape. This 3bedroom, 1 bathroom home offers a functional layout with two bedrooms upstairs and one on the main floor, ideal for families or those seeking flexible living space. A bonus room off the kitchen provides the perfect spot for a home office, playroom, or cozy sitting area. Surrounded by mature trees, the property offers privacy and a serene setting where you can enjoy stunning sunrises and sunsets year round. Conveniently located just off Highway 402, this home offers easy commuting 40 minutes to Sarnia, 20 minutes to London, and only 6 km to Wendy's in Strathroy for quick dining and amenities. (id:60297)
Royal LePage Triland Realty
33 Harrow Lane
St. Thomas, Ontario
Welcome to the Elmwood model located in Harvest Run. Currently under construction; completion March 18, 2026. This Doug Tarry built, 2-storey semi detached is the perfect starter home. A Kitchen, Dining Area, Great Room & Powder Room occupy the main level. The second level features 3 spacious Bedrooms including the Primary Bedroom (complete with 3pc Ensuite & Walk-in Closet) as well as a 4pc main Bathroom. The unfinished basement is a blank canvas, ready for you to design tailored to your needs. Notable Features: Luxury Vinyl Plank & Carpet Flooring, Tiled Backsplash & Quartz countertops in Kitchen, Covered Front Porch & Attached 1.5 Car Garage. This High Performance Doug Tarry Home is both Energy Star & Net Zero Ready. A fantastic location with walking trails & park. Doug Tarry is making it even easier to own your home! Reach out for more information regarding First Time Home Buyer promotion . Welcome Home! (id:60297)
Royal LePage Triland Realty
Unit 4 - 366 Richmond Street
London East, Ontario
Welcome to this beautifully updated, fully-furnished, two-storey unit, perfectly situated on Richmond Row in downtown London. The open-concept main floor flows seamlessly between the living area, through the dining and the kitchen, framed by oversized windows that fill the space with natural light. Upstairs, you'll find two spacious bedrooms and a full bathroom, while the main level offers a convenient powder room for guests. Enjoy the ease of all-inclusive living paired with an incredible location. Just steps from the Covent Garden Market, Canada Life Place, and some of Londons best shops, cafés, and restaurants; including Abruzzi, Waldos on King Bistro & Wine Bar, and The Early Bird. This is where modern living meets the best of downtown London. (id:60297)
Prime Real Estate Brokerage
Unit 5 - 366 Richmond Street
London East, Ontario
Experience the charm of loft-style living in this updated, fully furnished, two-storey unit, offering a bright, open layout and modern finishes at the centre of downtown London. The main floor delivers true loft character with high ceilings, industrial-style windows, and an updated kitchen flowing into the living area. A convenient powder room is also located on this level, ideal for guests. Upstairs, the loft layout offers a spacious sleeping area with a walk-in closet and a full bathroom, embodying the character of urban design with everyday convenience. Enjoy the ease of all-inclusive living in the perfect location; placed steps from the Covent Garden Market, Canada Life Place, and many shops, cafés, and restaurants, including Abruzzi, Waldos on King Bistro & Wine Bar, and The Early Bird. This is the perfect opportunity to live the city lifestyle, offering character, comfort, and convenience. (id:60297)
Prime Real Estate Brokerage
111 Styles Drive
St. Thomas, Ontario
Located in Millers Pond near Parish Park & walking trails is the Sedona C model. This Doug Tarry built, semi detached 2 storey home has 1,845 square feet on two levels of incredible living space! A welcoming foyer leads to a spacious open-concept including 2pc Bathroom, Kitchen, Dining Room, Great Room and Mudroom with large walk-in pantry.The 2nd level features a total of 3 spacious Bedrooms, 4pc Bathroom, Primary Bedroom (with a large walk-in closet and 3pc ensuite) & Laundry Room (with laundry tub). The lower level is unfinished but has potential for future rec room, bedroom and 3pc bathroom. Attached 1.5 car garage, beautiful Luxury Vinyl Plank flooring in the main living spaces, a tile backsplash & quartz counters in the kitchen, & cozy carpet in the bedrooms are just a few items of note. Doug Tarry Homes are both Energy Star & Net Zero Ready certified. This property is currently UNDER CONSTRUCTION and will be ready March 31st, 2026. Doug Tarry is making it even easier to own your home! Reach out for more information regarding the First Time Home Buyer promotion! Welcome Home! (id:60297)
Royal LePage Triland Realty
Lot 1 Mctavish Street
Strathroy-Caradoc, Ontario
Bakker Design & Build Inc. presents these brand-new, FREEHOLD townhomes in the new Buchanan Crossings Development in Strathroy. Offering approximately 1,800 sq. ft. of finished living space, these spacious homes are designed for comfort, functionality, and modern living. The main floor features an open layout offering a bright living area with 9-foot ceilings, a family-sized dining space, and a well-designed kitchen with ample storage and countertop space. Upstairs, you'll find three generous bedrooms, including a primary with a 4-pc ensuite and walk-in closet. A full bathroom and convenient second-floor laundry complete this level. The basement provides future potential with a rough-in for a 3-pc bath, ideal for adding extra living space as needed. BEING BUILT NOW!! Multiple lots and layouts are available. (id:60297)
Blue Forest Realty Inc.
THINKING OF SELLING or BUYING?
We Get You Moving!
Contact Us

About Steve & Julia
With over 40 years of combined experience, we are dedicated to helping you find your dream home with personalized service and expertise.
© 2025 Wiggett Properties. All Rights Reserved. | Made with ❤️ by Jet Branding
