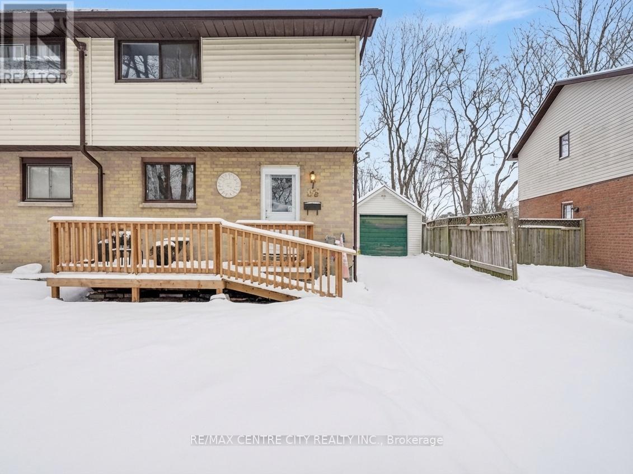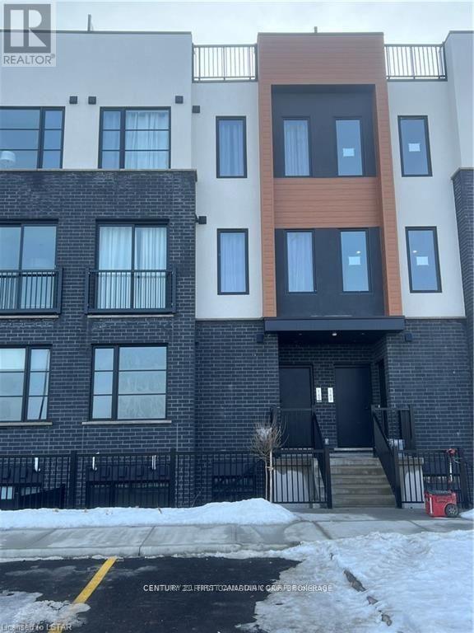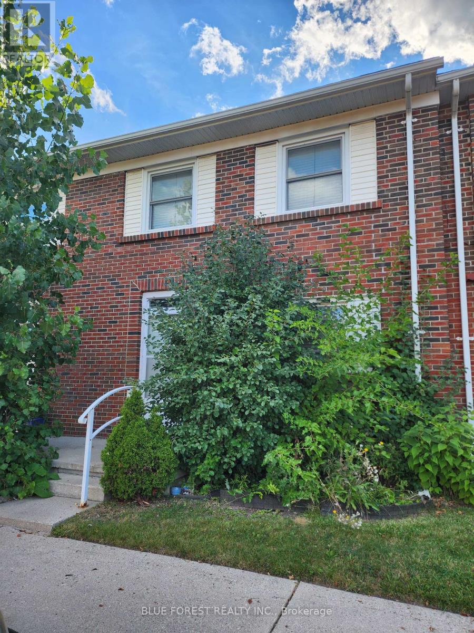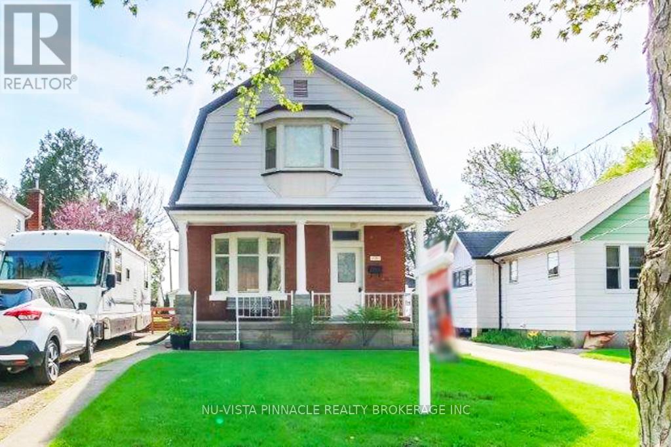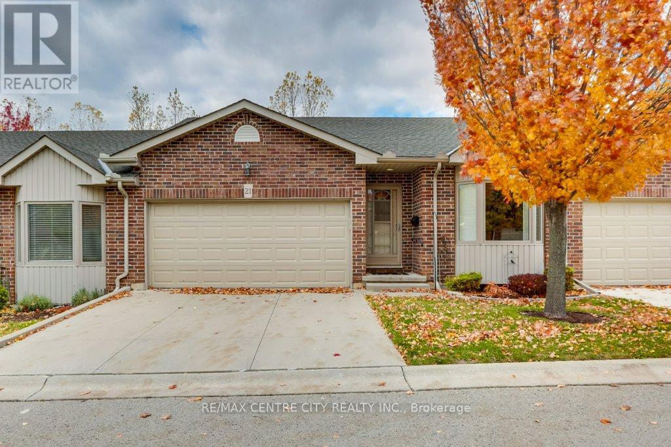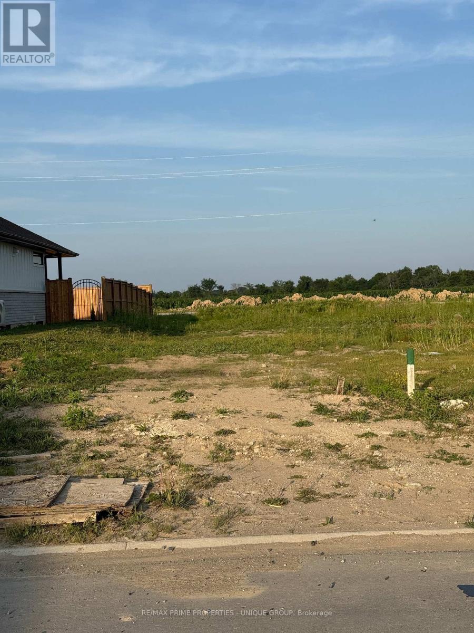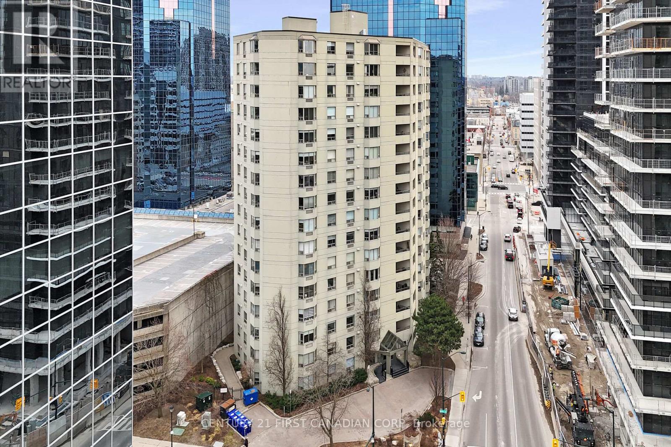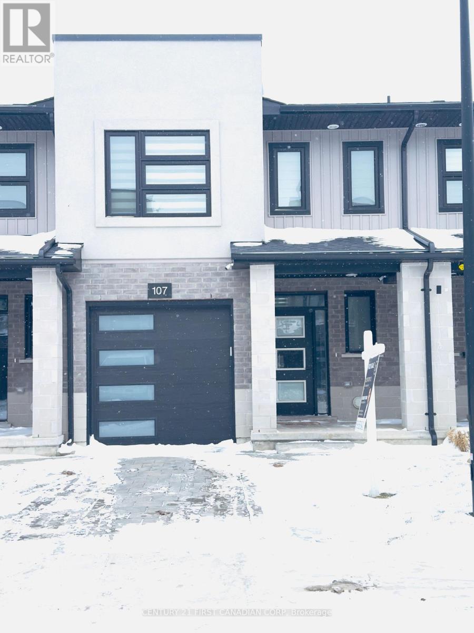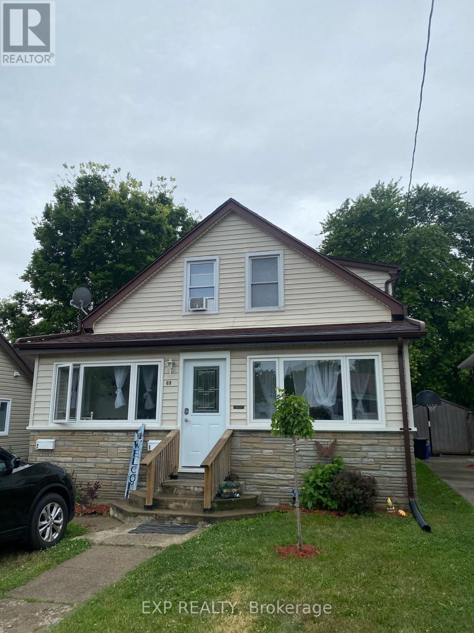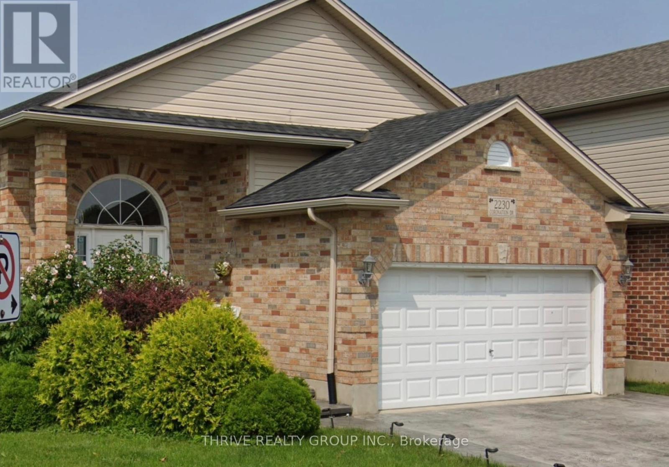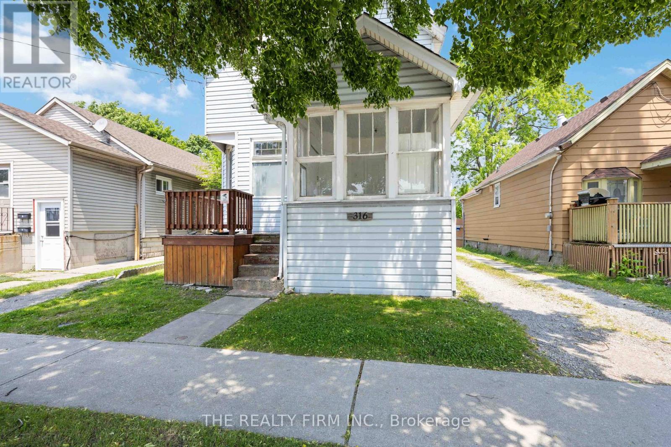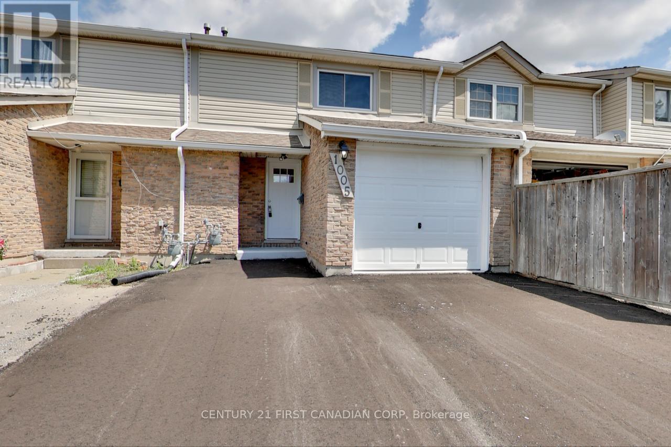Listings
55 Mohegan Crescent
London East, Ontario
Well-maintained 3 bedroom, 2 bathroom, 2-storey semi-detached home offering excellent living space for families or investors. The main level features an eat-in kitchen, spacious livingroom with gas fireplace, and convenient powder room. The upper level offers three generously bedrooms with walk-in closets and a full bathroom. The finished basement with separate entrance provides additional living space and includes a family/bonus room, bathroom, storage, and laundry, offering in-law/ rental potential. Exterior features include an elevated wood deck, fully fenced landscaped rear yard, and porch. Parking for four vehicles and detached garage. Updates include roof in '16, new front and side doors and newer stove. Located in a desirable North East neighbourhood close to many large parks, schools, places of worship, Fanshawe Lake/conservation areas, public transit and so much more. (id:60297)
RE/MAX Centre City Realty Inc.
161 - 3900 Savoy Street
London South, Ontario
Located in the desirable Towns of Savoy community at 3900 Savoy Street in southwest London, this modern stacked townhouse offers the perfect blend of comfort, style, and convenience for renters. Featuring 2 spacious bedrooms, 2.5 bathrooms, and an open-concept main floor with a sleek kitchen complete with quartz countertops and contemporary cabinetry, this home provides modern living at its best. The neighbourhood is ideal for tenants seeking convenience, with quick access to grocery stores, shopping centers, restaurants, parks, and walking trails, along with effortless commuting via nearby Highways 401 and 402. Situated in a quiet, newer development close to schools, transit, and everyday amenities, this property is a fantastic option for professionals, couples, or small families looking for a clean, stylish, rental. (id:60297)
Century 21 First Canadian Corp
5 - 1128 Southdale Road E
London South, Ontario
South London 3 bedroom, 1.5 bath condo located in small, quiet complex backing to small green area and situated between church and school grounds. Easy access to bus routes, shopping and other amenities. (id:60297)
Blue Forest Realty Inc.
171 Sterling Street
London East, Ontario
Welcome to this charming 2-storey home, situated on a generous property in Northeast London. Offering a seamless blend of comfort, character, and functionality, this home is designed to meet all your lifestyle needs inside and out. Step into a bright and inviting living room, perfect for both relaxing and entertaining. The spacious dining room is highlighted by a beautiful bay window and patio doors that open directly onto your backyard oasis, creating effortless indoor-outdoor flow. Outside, a large covered porch with built-in seating invites you to unwind, while an adjacent storage room offers the perfect spot for a beverage fridge or gardening essentials. The expansive backyard features multiple sheds, beautiful gardens, and ample space to enjoy the outdoors. Upstairs, you'll find three comfortable bedrooms and a full bathroom. The primary bedroom has a charming bay window and built-in dressers that offer practical storage. The lower level extends your living space with a cozy recreation room, a convenient 3-piece bathroom, and a spacious storage room complete with a cold cellar. Additional features include a dedicated workshop area with a workbench and a laundry area, catering to all your practical needs.While this home has been lovingly maintained, it presents a wonderful opportunity for you to add your personal touch. This location places you just steps from a local public school and close to all essential amenities, including shopping, parks, restaurants, and transit, making everyday living easy and convenient. This is more than just a house it is a place you will be proud to call home. (id:60297)
Nu-Vista Premiere Realty Inc.
21 - 95 Capulet Lane
London North, Ontario
Move-In Ready Gem in West End's Quiet, Well-Maintained Complex! Don't miss this incredible opportunity to own a beautifully maintained one-floor unit in a small, peaceful west-end complex. This bright and inviting home offers 2+1 bedrooms, 3 bathrooms, and a double car garage with inside entry perfect for comfortable, convenient living. Main Features: Open-concept kitchen with breakfast bar overlooking a spacious great room and dining area, extra cupboards have been added for more convenience. Soaring cathedral ceilings and patio doors leading to a private deck, ideal for relaxing or entertaining. Gleaming hardwood and ceramic flooring throughout the main level. Primary bedroom with walk-in closet and ensuite featuring a step-in shower, main floor laundry tucked behind double doors for added convenience Lower Level Highlights: Professionally finished basement with a large family room, third bedroom and a 3-piecebathroom. Ample storage space for all your needs. Prime Location Enjoy the ease of walking to Costco, Angelo's, RONA, and many other popular amenities. This home truly combines quality, comfort, and convenience. Pride of ownership shines throughout just move in and enjoy! Furnace, A/C and water heater are approx 3 yrs old. California shutters throughout the home. (id:60297)
RE/MAX Centre City Realty Inc.
6719 Shaker Lane
Plympton-Wyoming, Ontario
WELCOME TO 6719 SHAKER LANE IN ERROL WOODS, CAMLACHIE. BRING YOUR OWN BUILDER AND ENJOY YOUR MORNING COFFEE LOOKING ON THE SUNRISE WITH NO REAR NEIGHBOURS. PRELIMINARY PLANS FOR 2200 SQ.FT BUNGALOW WITH A 3 CAR GARAGE, 3+2 BEDROOM, AND 4 FULL BATHROOMS THAT FITS ON LOT. LISTING AGENT IS ALSO THE SELLER. PRICE PLUS HST. (53073268) (id:60297)
RE/MAX Prime Properties - Unique Group
402 - 500 Talbot Street
London East, Ontario
Welcome to #402-500 Talbot Street, ideally located in the heart of downtown London and just minutes to UWO. This lovely suite offers two spacious bedrooms and two full bathrooms, in-suite laundry and a desirable open concept living; including a generously sized kitchen and cozy living/dining space with large windows; complete with 1 underground parking stall. Amenities include BBQ gazebo area, fitness centre, sauna, and party room. Great access to public transportation and walking distance to all great downtown amenities-- including Bud Gardens, Covent Garden Market, Harris & Victoria Park, exceptional restaurants, coffee shoppes and so much more! (id:60297)
Century 21 First Canadian Corp
Century 21 First Canadian Corp. Shahin Tabeshfard Inc.
107 - 3380 Singleton Avenue
London South, Ontario
Welcome to this beautifully upgraded interior unit, perfectly located just minutes from major highways for easy commuting. Set in a lively, highly walkable neighbourhood, this home is surrounded by top-rated schools, shopping malls, parks, banks, restaurants, and convenient public transit. The University of Western Ontario is only minutes away, making this an ideal choice for families, professionals, or investors. Offering modern finishes and thoughtful upgrades throughout, this property is situated in one of London, Ontario's most desirable communities. (id:60297)
Century 21 First Canadian Corp
Upper - 69 Price Street
London East, Ontario
Welcome to the upper unit of an up and down duplex recently renovated throughout (2022) offering a private entrance, 2 bedrooms, 1 bathroom, in suite laundry, and 1 parking spot. This unit is licensed with the city of London. $1,650 + personal hydro on a 1 year lease. (Heat and water are included in the rent). (id:60297)
Exp Realty
Lower - 2230 Coronation Drive
London North, Ontario
Welcome to this lovely basement apartment that includes a separate kitchen, bedroom, living space, and bathroom that is conveniently located in a quiet, family-friendly neighbourhood in North London. Directly across from West Park Church, this home is close to multiple shopping centres (<1 km away from Hyde Park Power Center and less than a 10 minute drive to Masonville Mall), Western University, top-rated schools and restaurants, and provides easy access to transit. This apartment is ideal for a young professional or student looking for a short-term rental (4 months-1 year). The apartment space is fully furnished and ready for immediate move-in upon approval of the landlord. The unit features a large living area with dining table, a fully functional, newly renovated kitchen, a bedroom that includes a single bed and large desk, and a private washroom with utility sink recently installed. Rent includes hydro, heat, 1 parking spot, and internet. Laundry is available for use on the lower level and is shared with another tenant and the landlord. Please note that this apartment is for 1 tenant only and guests are not permitted to stay overnight. ** This is a linked property.** (id:60297)
Thrive Realty Group Inc.
316 Confederation Street
Sarnia, Ontario
ATTENTION INVESTORS & SAVVY FIRST TIME HOME BUYERS! THIS LEGAL DUPLEX IS FULL OF IT'S ORIGINAL CHARACTER AND IS LOCATED ON A BUS ROUTE & IS MINUTES TO SARNIA'S DOWNTOWN WATERFRONT. THE UPPER UNIT IS RENTED AT MARKET VALUE & A BUYER WILL HAVE THE OPPORTUNITY TO CHOOSE A NEW TENANT FOR THE MAIN FLOOR OR THEY CAN MOVE IN & HAVE MOST OF THEIR HOUSING EXPENSES COVERED! LOTS OF PARKING IS AVAILABLE AT THE BACK OF THE PROPERTY. (id:60297)
The Realty Firm Inc.
1005 Lanark Place
Sarnia, Ontario
This Semi Townhouse has been completely rebuilt throughout inside and out. 2 storey Semi townhome , 3 bed, 2 Bathroom. Just move in and enjoy the new updates. Close to Lambton College, shopping, restaurants, & easy highway access. New kitchen, appliances(5), fresh paint thruoutand Carpet on stairs. Sarnia Realtors call 519-852-8749 to show (id:60297)
Century 21 First Canadian Corp
THINKING OF SELLING or BUYING?
We Get You Moving!
Contact Us

About Steve & Julia
With over 40 years of combined experience, we are dedicated to helping you find your dream home with personalized service and expertise.
© 2025 Wiggett Properties. All Rights Reserved. | Made with ❤️ by Jet Branding
